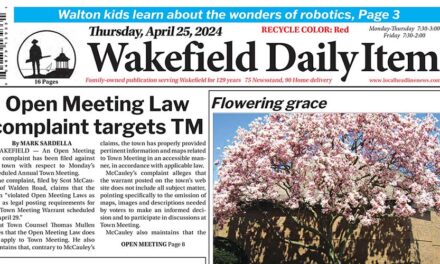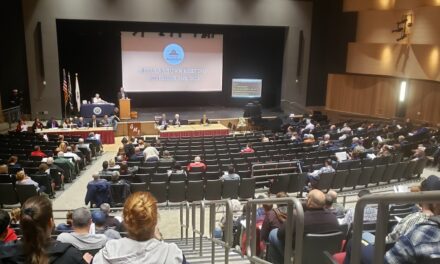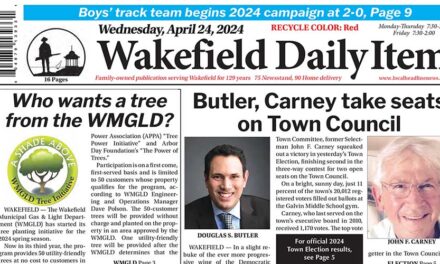Published in the May 12, 2017 edition.
By MARK SARDELLA
WAKEFIELD — The Zoning Board of Appeals is so far generally happy with the direction that plans for a proposed 83-unit mid-rise apartment building on Foundry Street have taken.
“Foundry Street Lofts” is proposed by the Melanson Development Group, Inc. and would be located at 69 Foundry Street with a small portion on Lake Street. Brian Melanson and his attorney Brian McGrail appeared before the ZBA Wednesday night in a continued hearing on the project. The board also heard from architect Larry Reeves regarding some aspects of the exterior design. The proposed U-shaped building would be on the west side of Foundry Street, with the open end of the “U” (the rear of the building) facing Lake Street.
McGrail said that he and his client had just met with the Traffic Advisory Committee and would be meeting with the TAC again after conducting a traffic study of the area.
Reeves showed a rendering of the front elevation and said that renderings of the rear and sides of the building were in process. Reeves discussed the molded brick that will comprise much of the exterior and will be broken up with areas of white siding. Outside balconies on some units were depicted on the rendering as having green railings. Board members indicated that the might prefer another color, like black, for the balcony railings and Reeves said that he was open to making that change.
After a brief discussion on external lighting, the board continued the hearing to June 14, when the discussion of architecture will continue along with discussion of civil engineering on the site.
—–
The board got further updates on plans for a project that encompasses 61 Valley St. and 5 Hart St. The plan is simultaneously before the ZBA and the Planning Board as the proposed project involves subdividing the property to create three separate lots with two single-family dwellings on lots 1 and 2 and a five-unit townhouse style building on Lot 3.
McGrail represented the applicant, Valley Crossing LLC. John Cullen, principal of the LLC, was also on hand.
McGrail addressed the board’s previously expressed concerns regarding the size of the five-unit building on Valley Street. He said that the architects had discovered that it exceeded the local height limit and were redesigning it to reduce the massing. He added that the Planning Board had suggested putting a door on the Valley Street end to give the building more of a residential appearance.
Parking for each of the three buildings would be on its own lot, McGrail said. There was also a discussion of whether to keep a consistent design for the three buildings in order to make it look like a nine-unit complex or vary the styles to make them look like separate entities. Cullen said that the footprint imposed some limitations but he was receptive to the idea of varying the colors and style elements of the buildings.
Several neighbors had questions about details of the proposed project. The ZBA continued the hearing to June 14, when the discussion is expected to focus on architecture and possibly landscaping.
—–
The ZBA OK’d a request from Mark Halliday to put a shed in the back of his 52 Lake St. home. The board was satisfied that the shed would not interfere with neighbors’ view of Crystal Lake and approved the plan as a minor modification to an Halliday’s 2014 application to build on the site.




