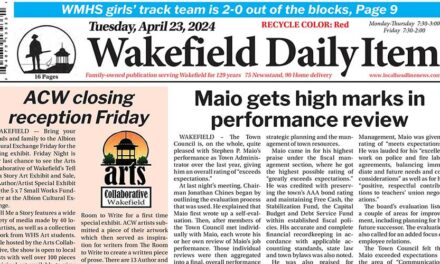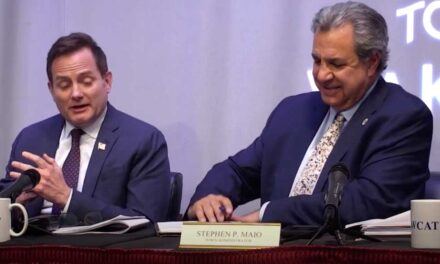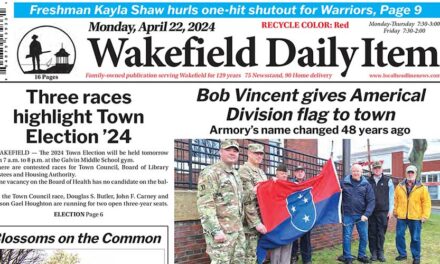By MARK SARDELLA
WAKEFIELD — Shelter Development’s Brightview Senior Living Project proposed for Crescent Street is shrinking, although not nearly as much as opponents of the project would like.
At last night’s hearing before the Zoning Board of Appeals, Shelter representatives said that changes made to the building plans incorporating suggestions made by the board and by the public will mean a loss of seven units, bringing the total count down to 130 from the originally proposed 137. Of those, 69 will be assisted living units and 61 will be independent living.
In addition, architect Eric Anderson admitted that due to a miscalculation in the grade of the site, more of the parking garage will be underground than he originally thought. He said that he had confirmed with Building Inspector Jack Roberto that under the Wakefield Building Code and Zoning Bylaw the structure will actually be only four stories instead of five as stated in the original plans.
Attorney Brian McGrail again headed a Shelter team that included Anderson, Shelter’s Director of Development Michael Glynn and engineer John Ogren. Last night was the fourth public hearing session on the project.
McGrail noted that due to the grade miscalculation, the actual height of the building at its highest point will be several feet lower than the originally described 60 feet.
Anderson displayed a number of renderings that showed a “stepping back” of elements of the building to give it a less imposing appearance and to help it blend into the residential neighborhood. A point on the original plans where a corner of the building was a mere 18 inches from the sidewalk had been pushed back to 12 feet off the lot line, Anderson said.
He also pointed to where upper levels of the building had been stepped back and design elements added to reflect the Lincoln School building across the street. He said that a tapering on the upper levels on the Lincoln School end and on the west wing of the building had also been incorporated as requested by the board.
Anderson also pointed to a view from Main Street that showed different colors as well as design elements like balconies to break up the façade. ZBA member James McBain asked Anderson to come up with a rendering showing the view from the parking lot behind the Co-operative Bank in order to see the Main Street facing elevation without buildings blocking the view.
On the Crescent Street side, Anderson reviewed drawings that showed other suggested design elements such as a double layered porch above the front entrance to accent the horizontal and reduce the appearance of height.
Anderson also reviewed the interior floor plans for each floor from the garage on up. He said that as a result of reconfiguring the layout, 10 parking spaces had been gained, up to a total of 84.
Anderson said that the first floor would include the main entry and would consist of “independent living” units, a kitchen, offices and common areas.
The second floor, Anderson said, will be split between independent living units and “memory care” units, which will occupy separate wings of the floor.
The third floor will be for “assisted living” units, and will include studio, one-bedroom and two-bedroom units as well as a dining room and a common living room.
The fourth floor will include independent living units along with amenities like a fitness room, occupational and physical therapy rooms and a hair salon area.
Anderson also showed a rendering of the proposed sign for the facility, which would be a free standing, low, monument-style sign near the front entrance. Board members felt that the sign shown on the plans was too big for a facility in a residential area that would be close to the street.
Overall, board members said that they thought that the project was headed in the right direction.
When the hearing was opened to public participation, Topsfield attorney Alan Grenier spoke on behalf of Andrea Sullivan who along with her husband Michael owns the house at 12 Crescent St.
Grenier insisted that the building was “too big.” He suggested that board members go look at the Brightview facility on Route 114 in North Andover and try to imagine a building of that size squeezed into the proposed location in Wakefield.
Grenier also insisted that the Wakefield bylaw says nothing about independent living units and, citing from Wakefield’s zoning bylaw pertaining to multi-family dwellings, insisted that the proposed parking would be inadequate. He asked for a peer review to study the parking requirements. He insisted that for the proposed parking to be adequate, the unit count would have to be down to 90 units.
“That’s what we were promised and that’s what we want,” Grenier said.
But McGrail pointed out that unlike Andover, the Wakefield facility would have a parking garage, which is what allows it to meet the parking requirements. He added that it was difficult to compare facilities in two different towns that have different zoning and different regulations. He noted that Shelter had at considerable expense committed to requested design changes to make the facility a better fit for the site.
McGrail also pointed to a February 2014 amendment to the Assisted Living Bylaw that addresses independent living. He also cited an area of the bylaw that says that parking standards for multi-family dwellings do not apply the facilities like the one proposed.
Unitarian Universalist Church members Joe Cresta and Matthew Jewett acknowledged that they were involved in ongoing discussions with Shelter to address the abutting church’s concerns.
The board decided to continue the hearing to a special ZBA meeting on Jan. 7 that will be devoted solely to the Brightview project and will focus on parking and traffic.




