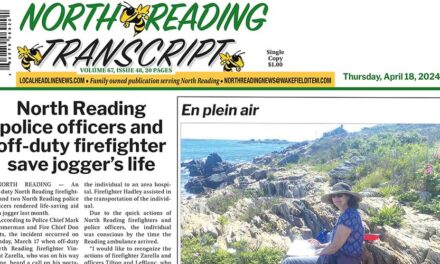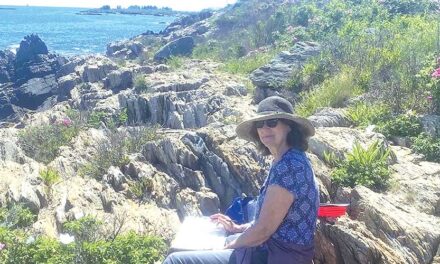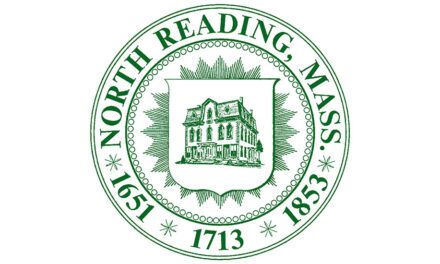Published in the September 15, 2016 edition
By BOB TUROSZ
NORTH READING — The southern most portion of Route 28 in North Reading could look very different in a year or two, with new projects planned at 25–29 Main St. as well as 35 Main St.
There’s also a third redevelopment project proposed that would be the most visible of the three. CVS Pharmacy is proposing to construct a new free–standing CVS Pharmacy building at 20 Main St., replacing the current Eastgate Liquors building. Eastgate Liquors would then move to the main building in the shopping plaza and occupy the space currently filled by CVS.
The plans were aired at a Site Plan Review hearing held last week by the Community Planning Commission. Professional engineer Brian Dundon presented the plans on behalf of the project applicant, TM Crowley LLC and the property owner Lucci Realty Trust.
The entire site is 6.75 acres and includes the two free–standing structures that have been there for over 30 years. The present Eastgate Liquors building is 13,900 sq. feet and the plaza shopping center building accounts for 29,600 sq. feet.
The site presently has 199 parking spaces and four access points for ingress and egress – three on Route 28 and one on Park St. The property is located entirely within the Highway Business district, but it does abut the Residential A zoning district on its western and northerly property lines.
Redevelopment of the property and the reason Site Plan Review is necessary by the CPC, is to accommodate CVS’s plans to remain at that location on Route 28 but to have its own free–standing building. The pharmacy would construct a 13,310 square foot building with a pharmacy pick up/drop off window in the general location of the liquor store building. Within the pharmacy would be a 1,900 square foot mezzanine for the storage of merchandise.
The redevelopment will require the demolition of the Eastgate Liquors building which will relocate into the former CVS storefront and that will require a small expansion at the rear of the CVS present location of about 3720 sq. ft.
When all is said and done, there will be 235 parking spaces on the site, said Dundon – 80 for CVS and 155 for the rest of the shopping center.
The plan also calls for traffic modifications to the site, which is the location of quite a few fender benders in the course of a year. The existing Park St. curb cut would be closed and pushed back about 50 feet away from the intersection. Of the three existing curb cuts on Main St., the most southerly would be closed. The middle curb cut would be modified and the northerly curb cut would see no changes. There will be a 25 ft. landscape buffer at the intersection and upon completion there will be two separate septic systems – one for the main shopping plaza and a separate system for CVS.
The redevelopment would be designed in stages to meet the challenge of keeping Eastgate Liquors in operation during construction.
Phase I would be to prepare the CVS building pad area, to be located slightly behind the liquor store. This will require about 24 weeks of work, said Dundon. Phase 2 will focus mainly on construction of the CVS, estimated at 26 weeks of work. The area of the new building will be fenced off during construction but full access to the rest of the site will be maintained. While the new CVS is being built, the developer will “leap frog” ahead and construct the expansion area at the rear of the present CVS unit.
When everything is completed, CVS will move into its new building, Eastgate comes in and renovates the old CVS and the old Eastgate comes down.
As part of the improvements there will be two sidewalk connection points from Main and Park Sts. into the shopping center. Upon the completion of all the renovations, there will be a net increase of 3,100 square feet of gross building area on the site.
CPC Chairman Warren Pearce expressed concern about traffic flow within the parking lot, which he noted “is very difficult now.” He agreed with the elimination of the southernmost curb cut because it is too close to the traffic signal at Park and Main Sts. but was concerned it would move increased traffic to the Park St. exit during construction and afterwards.
Traffic engineer Giles Ham said detailed traffic counts entering and leaving the site have been performed in the morning, afternoon and evening. An increase of 3,000 sq. feet in the project size won’t dramatically affect traffic counts, he said. Route 28 is a state highway so Mass. Department of Transportation jurisdiction applies, he said.
He agreed there are quite few accidents at the location. “The best thing we can do is to clean it up and make it better and safer than today,” said Ham.
Building design falls flat
Architect Bryce Hillman from BK Architects presented the proposed design of the new CVS building, which proved to be a non–starter with the planning board members, who felt it was too modern and not in keeping with the town’s character.
Hillman presented a plan for an admitted “modern style” with a front canopy and a lot of glass and a front design intended to “break the planes” of the building and “create a little interest.” The design featured a flat roof with the drainage pitched to one side and all the services in the rear of the building. Hillman said the concept fits the town’s Main St. design guidelines.
Hillman gave the shortest presentation at the hearing but got the most feedback in return, most of it negative.
“It sort of fits the criteria, but it doesn’t really fit the town,” started off Planner Chris Hayden, who said he’s seen “much better” CVS buildings in Middleton and Beverly with more “colonial” styles that have much less glass and less signage.
“This doesn’t fit the character of the town. That’s not it, it looks more like the standard design you’ll find in the city.”
Hillman said they were trying to follow the Main St. guidelines for this location but they are willing to change the style to suit the CPC.
Former CPC member Patricia Romeo called the original design “cold.”
“I’m reminded of all the hoops we put Walgreens through to design their building” further up the road, she said. “I would be appalled if this board would accept this for North Reading.”
Property owner John Lucci was in the audience and in response to a comment from Hayden, Lucci agreed the redevelopment project offers a good opportunity to update the facade of the existing building.
“We’re trying to tie the two projects so they complement each other aesthetically” but he’s concerned about colonial–stye peaks because of snow drifts in a heavy winter like two years ago.
“It would be nice to freshen it,” said Hayden. “I’m sure CVS wouldn’t mind.”
Pearce commented that perhaps the best plan of attack would be to agree on a CVS design and see how the main building can be tied in.
There was a limited audience in attendance but no questions or concerns were raised by the public. The site plan review will continue at future meetings and the hearing was continued until November 1 at 8 p.m.




