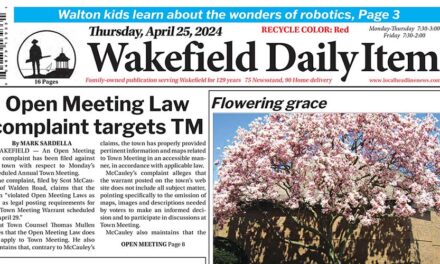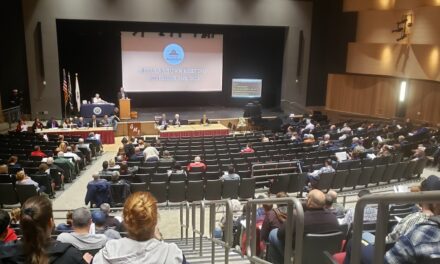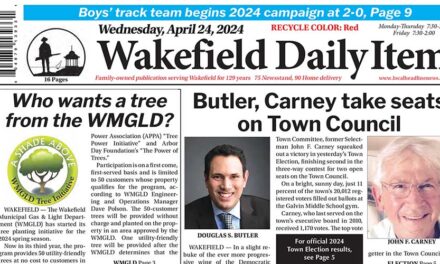By MARK SARDELLA
WAKEFIELD — A civil engineer hired by opponents of the proposed Brightview Senior Living facility submitted a traffic and parking study to the Zoning Board of Appeals last night that claimed parking at the facility would be inadequate.
Shelter Development is proposing to build a 130-unit Brightview Senior Living facility on Crescent Street that would include a mix of assisted living, independent living and memory care units.
Thad Berry of ASB Design Group submitted a 14-page (plus appendices) study that questioned the findings of the town’s traffic consultant, John Kennedy, who concluded that the 83 parking spaces proposed for the Brightview facility would be sufficient. Kennedy is a senior principal at engineering firm Vanasse Hangen Brustlin Inc. (VHB) and is currently the international president of the Institute of Transportation Engineers (ITE).
Berry maintained that Kennedy had misapplied ITE standards when concluding that the 83 spaces planned for the Brightview garage would be adequate for the proposed 130-unit facility. Berry claimed that 110 spaces would be the minimum number required.
When questioned by Brian McGrail, attorney for Shelter, Berry admitted that he was not a traffic engineer. McGrail maintained that Berry was basing his numbers on the worst case scenario, whereas Kennedy’s conclusions were based on typical demand.
Berry claimed that Kennedy’s report included a parking observation study of the Brightview Facility in Danvers that “misrepresented the parking” at that facility. He insisted that if the same standard used at the Danvers site were applied to the Wakefield site, 113 spaces would be required.
But McGrail pointed out that there were only 22 cars associated with the 88 independent living units at the Danvers Brightview facility and 3 cars associated with the 48 assisted living units. Based on the Danvers ratio, McGrail said, that would mean only 15 cars owned by residents of the proposed Wakefield facility.
Attorney Alan Grenier, who also represents Sullivan, said that it was “clear that parking is inadequate” and that his client did not want to be impacted by overflow parking on Crescent Street. Grenier maintained that a large percentage of residents of independent living units would own vehicles. He further asserted that basing parking on the number of units was a mistake. He said that it was necessary to look at the total number of beds to get a more accurate number of potential vehicles requiring parking spaces.
Grenier said that his client wanted either parking increased to 113 spaces or the size of the facility reduced to 88 units.
Grenier also wondered how a sewer trunk line that he said runs under the proposed site would be maintained once the facility is built.
The ZBA decided to defer further discussion of parking until Kennedy has had a chance to review and comment on Berry’s study.
The hearing was continued to March 25.
—————
The board met with representatives of Gentle Dental of 409 Main St. regarding signage. The ZBA was interested in having the current signs, which cover a large portion of the storefront windows, replaced with signage that is closer to the 10 percent coverage allowed under the bylaw.
But Gentle Dental’s marketing director Matthew Simko said that the existing signs reflected the company’s branding and worried that modifying it could hurt business.
After some discussion, Simko agreed to look at possible changes that would bring the signage closer to compliance with the by bylaw.
The hearing was continued to April 8.
—————
The ZBA discussed with attorney Steven Cicatelli his client’s proposal to place a free-standing sign in front of 10-12 Vernon St. that would advertise the location of a convenience store set back from the street. He was also asking for a variance to increase the allowable amount of window signage.
Board members were receptive to the request for the free-standing sign and assigned board member Jim McBain to work with property owner Shiv Dass on the details of the signage.
The hearing was continued to April 8.
—————
The Wakefield Municipal Gas & Light Department provided a construction schedule and update for their new Wallace Substation on Salem Street in Montrose.
WMGLD Manager Peter Dion also presented a proposed material and color for the precast concrete screening wall that will enclose the substation on three sides. The ZBA agreed that the wall will be a “Fencestone” design and a “pebble” color. The WMGLD schedule calls for the substation to be complete and ready for energization on July 31, 2015.
—————
The ZBA met with Dave Arminetti of the Richmond Vista apartment complex at 105-109 Hopkins St. regarding proposed modifications to the comprehensive permit. Arminetti was proposing replacing a single outdoor trash compactor with two Dumpsters located in the parking garages of two of the buildings.
Arminetti also proposed signage to reflect a name change to “Wakefield Vista” as a result of new ownership of the complex.
The ZBA continued the hearing to March 25.




