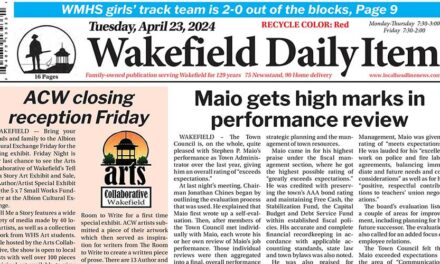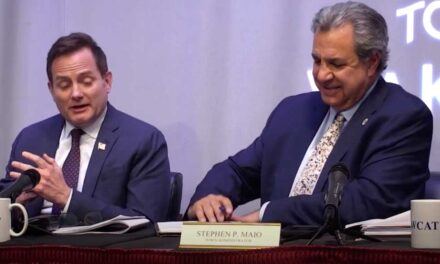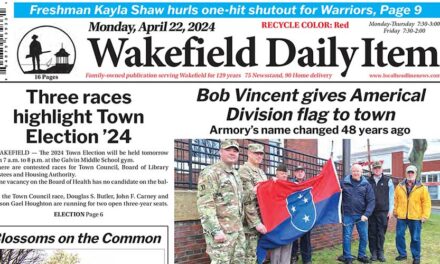Published in the March 2, 2021 edition.
By MARK SARDELLA
WAKEFIELD — Engineers from VHB are homing in on a key benchmark in the design of the Envision Wakefield downtown revitalization and infrastructure improvement project. The $26 million project would be federally funded through the Massachusetts Department of Transportation (MassDOT).
At a public meeting held last week via Zoom, representatives of the engineering firm reported that they are approaching the 25 percent design phase. Josh Trearchis of VHB said that the 25 percent design essentially represents the backbone of the project.
He said that VHB expects to complete the 25 percent design this month and submit it to MassDOT for review and comment. As part of its review, which takes about 90 days, MassDOT will hold a public hearing on the 25 percent design. VHB will also meet with MassDOT to discuss their comments on the project.
About a year ago, MassDOT performed an initial evaluation of the concept plans and approved the project for advancement. This means that the general framework, safety and design standards were determined to fall within the scope for funding approval.
At last week’s meeting, Trish Donegan of VHB reminded participants that that the project is intended to improve the ability of vehicles, pedestrians and cyclists to get around safely in the downtown area. She noted that the project encompasses Main Street from the Lake to the Junction, as well as Albion Street from Main Street to beyond the railroad tracks, and Water Street down to the area of Shaw’s.
Town Engineer Bill Renault was asked to review some of the ways that the town has been laying the groundwork for the project. He talked about making Common Street one way and adding parking for businesses.
In addition, Renault talked about the $378,571 Albion Street improvement currently underway which will ultimately result in upgraded sidewalks, including bump-outs, added green space and pedestrian-scale lighting. He observed that the Albion Street phase will serve as a live model for the larger project.
Trearchis reviewed the overall plans for each section of the downtown project.
Lake Avenue, he said, would be widened in order to add parking and update sidewalks.
He talked about improvements to the Main Street/Church Street/Salem Street intersection, including widening sidewalks and adding a “shared-use” path for both pedestrians and cyclists, which will continue through the Common to the area of the Rockery.
There was some discussion of making the Rockery more accessible and inviting with connecting crosswalks and wider sidewalks.
He explained that in the downtown business district, the “shared-use” paths will give way to separate sidewalks for pedestrians and bike paths for cyclists on each side of Main Street.
The section of Common Street between Yale Avenue and Lafayette Street would become a parking area and not a through street as it is now. That portion of Common Street would also have the potential to be closed down for public events.
An effort will be made to preserve angle parking in the northern end of the Square, Trearchis said.
He discussed the installation of bump-outs at various points in the downtown to shorten the length of crosswalks and improve pedestrian safety. Cyclists will approach street crossings as pedestrians, he said.
Medians will be installed on Main Street in the downtown, with plantings where the road-width allows.
The municipal parking lot at Main and Water streets will be reconfigured and the existing MBTA bust stop will be retained on the northbound side of Main Street.
Trearchis also reviewed planned improvements on the southern end of the project, from Water Street to North Avenue. The MBTA bus stop currently in front of Farmland would be moved in front of CVS.
A crossing would be added from the entrance of the future Rail Trail across Main Street to the Galvin Middle School. Main Street would be widened in this area and medians added. Sidewalks will also be improved. The shared-use path will run along the east side of Main Street in this area and end at Nahant Street.
Water Street will have a shared-use path along the northern side, Trearchis said. The traffic lights at Crescent and Vernon Streets will be upgraded to adaptive signals, as will the lights in front of Shaw’s, to improve traffic flow.
Donegan noted that to eligible for the federal funding through MassDOT, the design must accommodate vehicles, pedestrians, bicycles and public transit. She noted that there are specific criteria for the design of bicycle and shared-use pathways.
Town Councilor Edward Dombroski, who has taken a lead role in spearheading the project, noted that the infrastructure improvements will help to slow down traffic, which has an economic benefit as motorists traveling slower tend to be more aware of the businesses available along the route.
The genesis of the Envision Wakefield project dates to Town Meeting in November 2018, when residents voted to fund a design study as part of the downtown revitalization project. The Town enlisted VHB, a civil-engineering consulting and design firm, to help conceptualize, with input from the community, improved transportation for everyone who travels to or through Wakefield center in cars, on foot, by bus or on bikes. Aesthetic improvements are also part of the plans being presented to MassDOT for state and federal funding.
Voters at the April 2019 Town Meeting approved an additional $390,000 to fund the second phase of the design for this project.




