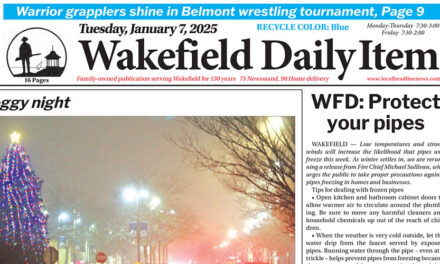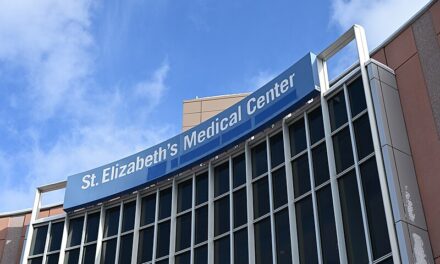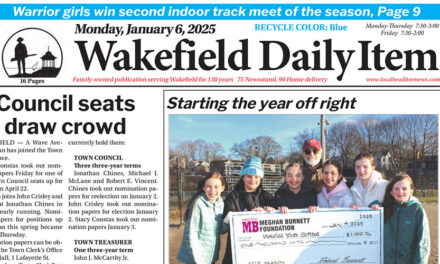Published in the May 9, 2019 edition.
By MARK SARDELLA
WAKEFIELD — Greenwood Station, a proposed 40B development for 998-1000 Main Street, has been reduced from the original plan for 27 units to 24, among other changes presented at last night’s Zoning Board of Appeals hearing.
The site is across from the Greenwood Plaza. There are currently two structures on the site: a three-family home in front and a single-family home in the rear.
Jeff Engler, an affordable housing consultant, represented developer Eric Kenworthy of Melrose at last night’s hearing. Engler noted that they had made some changes to the proposal based on feedback from the ZBA at a previous hearing on March 29. He also told the board that the development team had met with the Traffic Advisory Committee on Tuesday of this week and reported that the TAC was comfortable with the current project and parking allocation. He added that the TAC would submit its written report to the ZBA in the next week or so.
Engler turned things over to project engineer Eric Salvo to discuss the changes that had been made to the proposal.
Salvo acknowledged the board’s concerns over parking and the position of the driveway in the original proposal. The revised plan still had the apartment building over a podium parking deck. But by reducing the number of units and repositioning the building, Salvo said, they were able to bring the number of on-site parking spaces to 38, which is in compliance with local requirements.
Under the previous plan, the ZBA was concerned that the position of the driveway would result in the loss of at least two parking spaces on Main Street. Salvo said that the new plan includes moving a fire hydrant and putting the driveway in a spot where there was already no parking. Salvo said that the Fire Department was shown the new plan and they were comfortable that they would be able to access three sides of the building.
Based on those changes, Salvo said, the project no longer needs relief for parking or for the driveway location.
Salvo explained that in the revised plan, the proposed building had been shifted to the south, so that the that it would sit entirely within the already developed area. This will eliminate much of the grading on the undeveloped portion of the site that would have been required in the original plan. The width of the building (facing Main Street) has also been reduced from 68 feet to 64 feet, Salvo said.
Engler told the board that he had instructed his team to hold off on any new architectural plans until they were sure that the ZBA was satisfied with the new footprint of the building.
Engler introduced traffic engineer Scott Thornton of Vanasse & Associates, who described a new off-site feature. The developer has agreed to provide, at his own expense, a new handicap accessible crosswalk for the nearby Greenwood School. The current crosswalk does not meet ADA requirements and feeds into a driveway on the school side, which is another problem.
Thornton showed a drawing of the redesigned crosswalk, repositioned slightly to the north to get it out of the school driveway. The developer will assume all costs, including building wheelchair ramps on both sides to make it compliant with ADA requirements.
Thornton said that both the TAC and the DPW were happy with the new crosswalk plans.
ZBA member Ami Wall said that she was still concerned about traffic. Engler insisted that the project would be a low volume traffic generator, even at peak hours.
ZBA Chairman David Hatfield suggested waiting for the TAC’s written report, at which point there would be a further discussion of traffic.
Engler said that he would get a full set of schematic drawings to the board showing the changes outlined last night.
The hearing was continued to June 12, when the focus will be on architecture. The ZBA also expects to have the TAC’s report ahead of the June 12 hearing.




