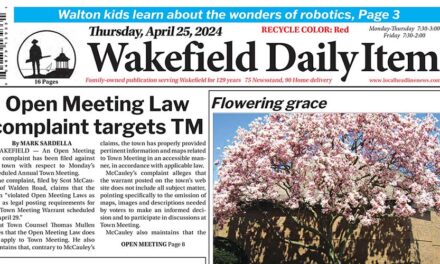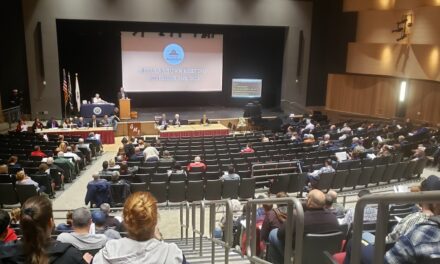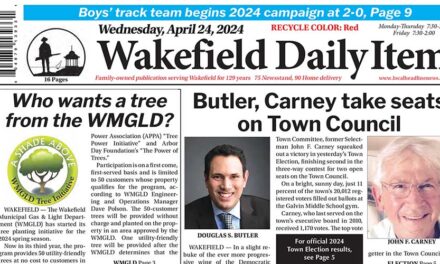Published in the September 4, 2015 edition.
By MARK SARDELLA
WAKEFIELD — The Wakefield Memorial High School building has many of the kinds of problems that would be expected of a building its age, and last night the Permanent Building Committee heard about some of those issues as part of an Existing Conditions Survey conducted by the architectural firm Dore and Whittier.
The existing conditions evaluation study represents an early stage of what is expected to culminate in a “Statement of Interest” (SOI) submitted to the Massachusetts School Building Authority (MSBA) early in 2016. The hope is that based on the SOI, MSBA will authorize and fund a full feasibility study to determine the extent of the work that needs to be done at the High School and how to best address it.
Meanwhile during the fall, Dore and Whittier will facilitate the educational/visionary aspect of the study, which will include participation from educational stakeholders including school administrators, staff, parents and the general public. At least one public hearing will occur at some point in the process.
Last night, Dore & Whittier’s Thomas Hengelsberg provided a summary of the results of an Existing Conditions Study that the firm conducted over the summer. Jason Boone and Donald Walter of Dore and Whittier also provided input.
School Superintendent Dr. Kim Smith attended last night’s meeting as did new Director of Facilities and Transportation Maria Serrao. Also in attendance were Permanent Building Committee members Lisa Butler, Christopher Callanan, Philip Crosscup, Chip Tarbell and Chairman Joseph Bertrand.
Hengelsberg acknowledged that many of the problems seen were typical of a building the age of Wakefield High School. The school was originally built in 1960 as a Junior High School. An addition to the school was constructed in 1972.
In terms of the external site, Hengelsberg pointed out degraded pavement and parking capacity issues. He also described the Hemlock Road/Nahant Street/Farm Street intersection as “problematic.”
The exterior brick, Hengelsberg said, was in generally pretty good condition but he said that there was some amount of cracking as a result of age-related settlement, which is to be expected. Some of the stone panels around the top of the 1972 addition are split, he added.
The Field House, he said, is exhibiting a lot of signs of rust as well as damage to some of the exterior panels. He said that the steel-frame windows on both the original building and the addition were showing a lot of rust and were very poorly insulated.
The roof, Hengelsberg said “is in pretty rough shape and it’s a total re-do at this point.”
Inside the building, Hengelsberg pointed to worn tiling as well as “a lot of ADA issues” in the school including in the egress stairways.
The High School science labs need updating and the furniture, fixtures and equipment throughout the building are a “mixed bag,” he said.
Hengelsberg said that most of the building’s mechanical systems were “well past their life expectancy and should be replaced. It’s a tired building in terms of mechanicals.” He pointed to inadequate fresh air and exhaust ventilation and inadequate temperature controls.
In terms of the electrical system, he said that maintenance was difficult to impossible because many of the parts are no longer made. Panels and breakers have exceeded their lifespans he said.
He characterized the lighting as insufficient with poor controls. Electrical rooms, he said, were being used for storage.
He noted that many of the plumbing fixtures were not handicapped accessible and the building was lacking in low-flow fixtures. He said that some of the piping still has lead soldering and there were leaks in the plumbing infrastructure.
Hengelsberg said that the fire alarm panel and sprinkler systems were outdated and do not meet current code.
The group discussed planning for the “visioning” stage of the process, which will take place over the fall. The visioning process will include meetings of smaller and larger groups including School Committee members, school administrators, teachers, staff, parents and students.
The visioning sessions are intended to incorporate current educational standards, goals and values as articulated by the educational community into the architectural concepts for an upgraded or new building. It was suggested last night that after several sessions with a core group, the process would be opened up to greater public participation.
The Permanent Building Committee last night approved payment of a Dore and Whittier invoice in the amount of $18,253.65. Town Meeting had allotted up to $150,000 for the Existing Conditions Study of the High School. Dore and Whittier’s total bid to perform the study was approximately $109,000.




