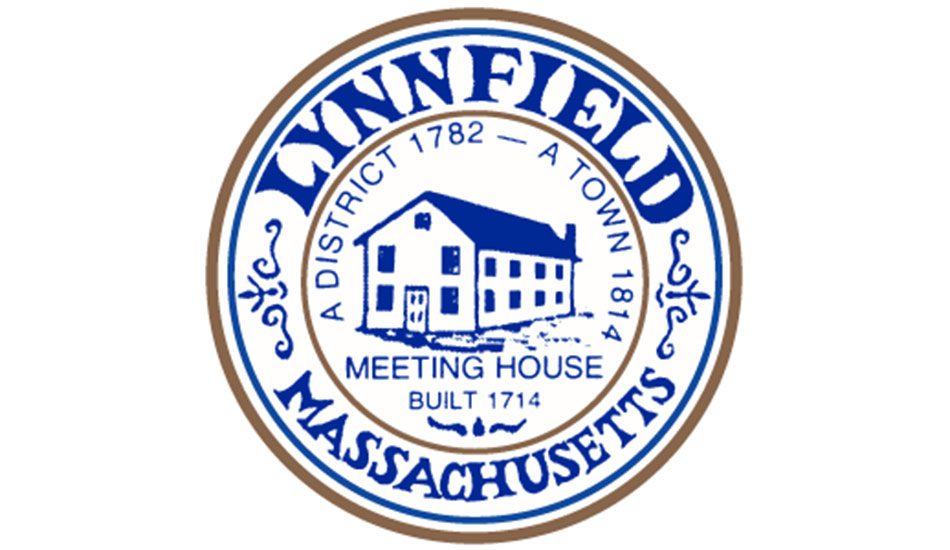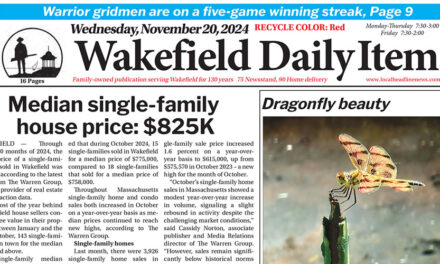By DAN TOMASELLO
LYNNFIELD — The wait is over.
After a year in the making, the Conservation Commission and the Planning Board kicked off the Sagamore Spring Golf Club over-55 development permitting process during a joint meeting last month. The 2022 Fall Town Meeting approved two zoning changes associated with the golf course that will allow Toll Brothers to construct an over-55 development on the eastern side of the golf course along with a clubhouse that will contain an outdoor pool.
“This is a significant project in Lynnfield and there is a lot of interest in this project,” said Conservation Commission Chair Don Gentile.
Morin-Cameron Group, Inc. Principal/Professional Engineer Scott Cameron and other members of the development gave an overview of The Regency at Lynnfield.
“This project is situated in the Elderly Housing District, which allows for age-restricted housing,” said Cameron. “That means at least one person in the residence has to be over the age of 55. It doesn’t allow any full-time residents who are under the age of 18.”
Cameron said The Regency at Lynnfield, 1301 Main St., will be located on 36 acres.
“The project will consist of 66 detached dwellings,” said Cameron. “Each of the homes will be customizable, so there will be some flexibility. The project will include a clubhouse, a pool and amenity spaces. The clubhouse will be open to the residences in the neighborhood and not the public. The project will include about 4,000 feet of private road to obtain access to these homes.”
Cameron said Toll Brothers will be requesting an Elderly Housing District Special Permit from the Planning Board. He said the firm will be requesting Scenic Road Bylaw and Tree Preservation Bylaw permits from the Planning Board later on during the permitting process. He said Toll Brothers is seeking the approval of an Order of Conditions from the Conservation Commission.
Toll Brothers will also be requesting a road cross section permit and a Special Permit for The Regency at Lynnfield’s sign from the Zoning Board of Appeals. Cameron said the company will also be seeking a water system extension permit from the Lynnfield Center Water District.
“The district adopted the property so that the water main can be brought up to service the property,” said Cameron. “We are going to be going through a permit and design review process with them.”
Cameron also said Toll Brothers will be requesting a Special Permit for The Regency’s wastewater treatment system from the Board of Health.
Toll Brothers Land Development Director Ted Merchant said the company has been in business since 1967, and has built almost 4,000 homes in Massachusetts since 1987.
“We are very excited to be in Lynnfield,” said Merchant. “It’s a beautiful town that fits where we want to be. This project is our bread-and-butter.”
LEC Senior Wetland Scientist Daniel Wells said wetlands and two stream systems have been identified on the upper Main Street property.
Cameron said The Regency’s “roads and cul-de-sacs have been designed to accommodate Lynnfield Fire’s apparatus so that emergency vehicles can get around.”
“There are no dead-ends,” said Cameron.
Cameron said The Regency’s design is “geared towards the golf course.”
“There will be 34 homes that will directly be on the golf course that will have views of the golf course,” said Cameron.
Cameron noted that The Regency will have “gated access” to Friendship Lane that only emergency vehicles could utilize if the need arises.
Bowman Traffic Engineer Jeffrey Bandini said the company submitted a traffic assessment for the project last month.
“We collected existing traffic data and did some crash research in the vicinity of Main Street by the proposed site’s driveway,” said Bandini. “We queried the Massachusetts Department of Transportation’s state repository in terms of evaluating some of the crashes within the vicinity of the proposed site’s driveway for the available data from 2016-2020. We found that there were no reported crashes in the vicinity of the site’s driveway.”
Bandini anticipates The Regency will “generate 73 total trips” during weekday afternoons, which he said will be the busiest traffic period for the new over-55 development.
“That would include 41 entering and 42 exiting during that time,” said Bandini.
After the development receives a water system extension permit from the Lynnfield Center Water District, Cameron said the water main will be “extended up Main Street to the site.”
“It will be looped around the property back out through the golf course,” said Cameron. “The current proposal is to connect it to Vallis Way, which is under construction, but there are a couple of easements we could connect to. The idea is to get that loop out to Lowell Street.”
Cameron said Toll Brothers will be looking to mitigate the number of trees that will be cut down for The Regency project in order to comply with the Tree Bylaw.
Toll Brothers Community Planning Director David Buckley said The Regency will include six different home styles and color packages those prospective buyers can select for either the one-story or two-story homes they purchase.
“All 66 units will have two bedrooms,” said Buckley. “The size of the units will range from roughly 1,880-square-feet to 2,800-square-feet.”
Buckley said The Regency’s board of trustees will be overseeing the new over-55 development.
“This will be a condominium complex, and the board of trustees will manage and help maintain professionally all of the common elements in the community,” said Buckley.
Chair Don Gentile said the Conservation Commission will be discussing Toll Brothers’ request for an Order of Conditions on Tuesday, Jan. 16.
“The Order of Conditions will cover all of the environmental and wetlands issues,” said Gentile. “Anything regarding the streams, the wetlands, the wetland crossings and anything regarding stormwater management will be included in the Conservation Commission’s permit. We expect that the applicant will provide us with a stormwater management plan to take care of any flooding issues and to make sure there are none of those issues on site. We will hire a peer review group to look over their plan to provide an independent analysis of that plan.”
Planning Board Vice Chair Kate Flaws said the Elderly Housing Special Permit request will be discussed in greater detail on Wednesday, Jan. 31.
“Our typical procedure on a Special Permit application such as this is that after a presentation is completed, we open things up to the public for questions and comments,” said Flaws. “The Planning Board’s mandate, under our Zoning Bylaw, is to analyze the proposed use and what they plan to do with the property. We have to take into consideration social, economic and community needs; traffic flow and safety; and the adequacy of utilities such as water and other things. We are also going to look at the impact of neighborhood character and the impact on the natural environment, which is an overlay to what the Conservation Commission is doing. We will also take into consideration the project’s fiscal impact on the town. It’s a broader scope. The goal of this process is to make sure this project turns into something that is beneficial for the town.”
Flaws recalled that the only alternative to The Regency project is the Sagamore Spring Real Estate Trust closing the golf course, selling the land and having a developer construct a large single-family home subdivision on the property.
“That wouldn’t be subject to much or any regulation at all,” said Flaws.
Gentile said the Conservation Commission and the Planning Board will each have “in-depth meetings that the public can come to and ask any questions they would like.”
“Each of our boards will really dig into the issues that we are tasked with covering,” said Gentile.





