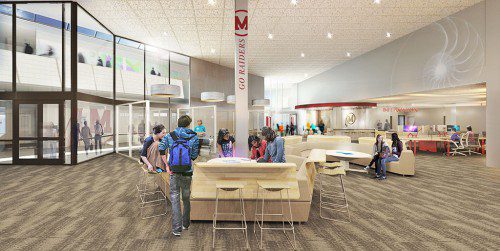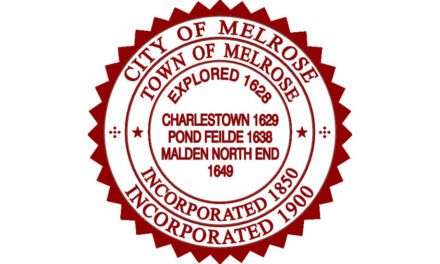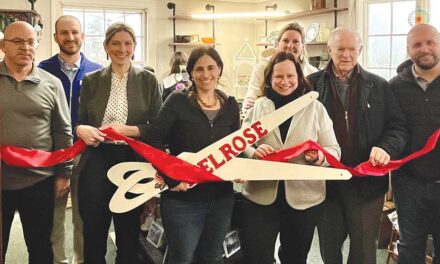
PLANNED RENOVATIONS at Melrose High include new technology classrooms, a student services suite and a 21st century Learning Commons, the latter of which is shown in this rendering. The work’s price tag is estimated at $5.3 million.
MELROSE — Mayor Robert J. Dolan has requested authorization from the Board of Aldermen for a $5.3 million bond to fund a substantial renovation of Melrose High School.
“Melrose High School was built in 1975,” said Dolan. “That’s the same year that the first personal computer was released — you had to build it from a kit. Our students face much different challenges today than they did then, and we must give them the tools to adapt to a continually changing future. Our Building Committee has studied the requirements for a 21st century school and come up with a thoughtful plan for adapting the building to the needs of today’s students.”
“The Mayor, as a member of the School Committee and the CEO of the city, has worked closely with the school administration to identify and prioritize our needs,” said Superintendent of Schools Cyndy Taymore. “He understands that need to constantly upgrade technology and its infrastructure and the difficulty to keep pace with rapid changes that occur almost daily with technology and the information it makes available to every user. The high school resource center has been in discussion for several years. For the last year, the Melrose Public Schools Building Committee has been working on a comprehensive plan for the high school of which this is one phase. The high school was built in 1975 and reflects the learning expectations and design of that times. We need to develop a information/library media center that provides our students with the resources and technology they will be expected to use in college and beyond.”
The process began with a master plan developed by Tappe Architects. “We had them look at the template the School Building Authority uses for a modern high school, which establishes the number of square feet needed for different uses, and put together a matrix of where we have excess space and where space is lacking,” said Denise Gaffey, director, Office of Planning and Community Development. “That helped us think about how to move the pieces around.”
The first phase of the project includes transforming the former Resource Center into a 21st century Learning Commons, as well as the construction of new technology classrooms, and a student services suite.
The Learning Commons will include
• Blended learning space
• Computer labs that can also serve as project rooms
• A presentation space, with practice room, that can accommodate up to 200 people
• A new graphics classroom
• Collaborative spaces where small groups of students can work together
• A quick-stop tech space where students can print something out or look something up on the computers
• On the mezzanine floor, a new business classroom, CAD lab, new computer lab, and upgraded TV studio on the mezzanine
In addition, the Student Services departments, including Guidance, the Assistant Principals, the Athletic Director, and the Pupil-Personnel Services department will be moved to the first floor, with a new entry to that area opposite the Principal’s Office.
Upon approval of the funding by the Board of Aldermen, the designs will be finalized and the project put out to bid by September 2015. Construction will begin when the school closes for the winter holidays in December 2015 and will continue through mid-August 2016.
“Melrose High School reached a great achievement this year: The Department of Education designated it a Level One school. This is based on data collected around narrowing proficiency gaps, student growth percentiles, MCAS participation, graduation rates, and dropout rates,” Dolan said. “This new project is the latest of a number of investments and upgrades we have made to Melrose High School over the last decade to improve student learning.”
These upgrades include
• A new Science Wing
• New HVAC systems
• Elimination of the Open Space
• A new roof
• Installation of solar panels
• A new Marcoux Gymnasium
• Bathroom upgrades
• A new technology infrastructure
• The addition of the new theater at the middle school
• New athletic facilities
• Security enhancements
“The projects above represent an investment of over $15 million in improvements that directly impact students and the learning environment at Melrose High School,” said Dolan. “This new $5.3 million plan builds on that foundation with the addition of a new Learning Commons that reflects the dynamic technological and educational requirements of today’s society.”




