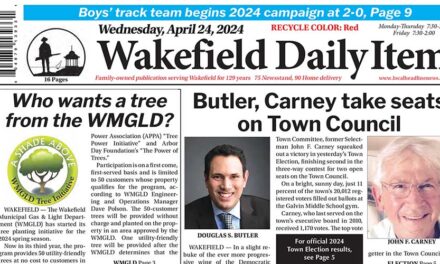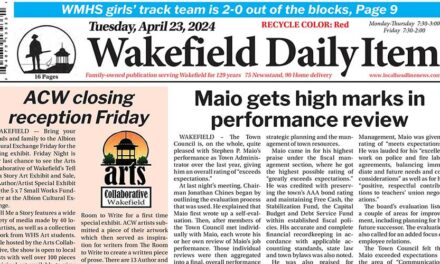Published in the September 30, 2019 edition.
By MARK SARDELLA
WAKEFIELD – It’s back to the drawing board for Jason Kearney and his development team, as Zoning Board of Appeals members made it abundantly clear last week that they weren’t going to let him build the garden-style apartment building that he was proposing on Nahant Street, even after he reduced the number of units and adjusted the footprint in response to previous feedback.
Kearney was seeking Special Permits from the ZBA that would have allowed him to construct a 26-unit apartment building on three parcels listed as 119, 127 and 135 Nahant St. The site is familiar to longtime residents as the former home of Precision Honing, a tool and die company that operated there for many years.
At last Wednesday’s continued hearing, Kearney and his attorney Brian McGrail returned with a scaled-down and modified proposal based on feedback from the board and abutters at the initial hearing.
McGrail noted that the project had been reduced from 26 to 24 units. He told the board that since the last hearing the development team had met with abutters and had made some additional changes to the plans in response to their concerns.
Project engineer Rick Salvo said that the previous site plan had the building close to the existing ledge face and the original plan did involve some blasting. He showed a revised plan for the site that moved and redesigned the shape of the parking lot and the building so that everything was farther away from an area of ledge. This would avoid the necessity of blasting, Salvo said, which was a concern expressed by abutters.
Architect John Lloyd displayed renderings that showed how “jogs” in the revised building plans increased the distance from the building to the ledge and also added dimension to the building
But none of this swayed ZBA members, who insisted that the project was just to big for the site.
ZBA member Tom Lucey said that despite efforts to address abutters’ concerns by shrinking the building and moving it away from the ledge, the plan simply brought “too much density” to the site. He noted that Nahant Street has mostly single-family homes with some two- and three-families.
A project the size of the one proposed “doesn’t fit,” he said.
Board member Chip Tarbell agreed. “This would be detrimental to the neighborhood,” he said, echoing one of the standards the ZBA can use to determine if a project is appropriate or not. “This doesn’t work for me.” Tarbell added that there was just “too much pavement, too much building and too much mass.”
ZBA member Ami Wall said she liked the look of the building design but agreed that it was too big.
McGrail maintained that it was a unique property and his client’s goal was to put it to better use. He pointed out that Kearney had even acquired a couple of abutting properties in addition to the former Precision Honing site in an effort to create a buffer for the neighbors. He said that the project would not be feasible with significantly fewer units.
In response to a suggestion that Kearney seek to have the zoning changed for the business-zoned property, McGrail said that rezoning would devalue the property and no owner would do that.
Board member Jim McBain wondered if multiple smaller structures could go on the site.
Chairman David Hatfield suggested that the development team consider other options, including possibly going to the Planning Board with a cul-de-sac proposal.
Board members indicated that the issue was less about the number of units and more about the mass of the proposed project.
When the meeting was opened to public testimony, Janet Sweeney of 151 Nahant St. raised safety concerns related to traffic in the area, noting the number of kids that use Nahant Street to walk to school and that traffic backs up at rush hour.
Joe Conway of Wilson Road said the problem that most of the abutters had was not so much with the type of building but with the back section of the project, due to the ledge. He said that the revised plan provided a good cushion for all of the abutting properties. He said that he couldn’t see how three or four buildings could go on the site without running into the ledge issue again.
McGrail asked for the hearing to be continued to the board’s second meeting in October to give his client time to weigh his options and come up with an alternative plan.
The hearing was continued to Oct. 23.




