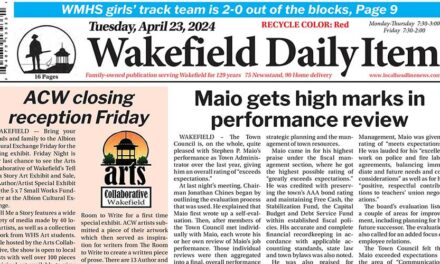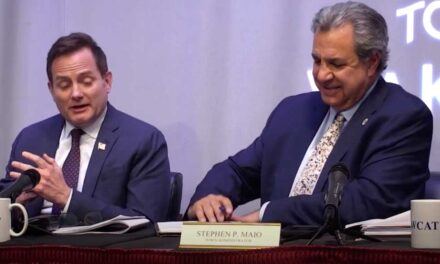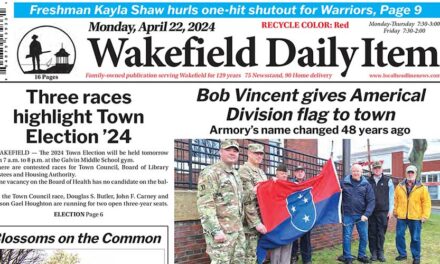Published in the September 23, 2015 edition
By MARK SARDELLA
MELROSE — Hallmark Health wants to expand parking at Melrose-Wakefield Hospital by razing five buildings that it owns on Porter Street and creating two new surface parking lots with a total of 68 spaces.
Hallmark officials unveiled details at a Site Plan Review hearing before the Planning Board at the Milano Senior Center on Monday. The buildings that would be demolished are at 775 Main St. (corner of Porter Street) and 8, 18, 20 and 24 Porter St. According to Hallmark’s Assistant Vice President for Support and Ancillary Services Hugh Kelleher, the lots would only be used by hospital day-shift employees Monday through Friday and would not be used nights or weekends.
While Monday’s Planning Board hearing related only to the plans to create the two new parking lots, for context, Kelleher was allowed to give an overview of Hallmark’s five-year plan to build a new clinical wing, a new parking garage and renovate the current Melrose-Wakefield Hospital building.
Kelleher explained that the two new surface parking lots were “Phase 1” of the project. Phase 2 consists of building a new parking garage where the current surface parking lot is. Phase 3 will be demolition of the current parking garage and the construction of the new clinical wing. Phase 4 includes the renovation of the current hospital building.
Hallmark’s attorney, Patrick McAvoy, headed a team of engineers and consultants who presented various aspects of the plans to create the two Porter Street parking lots.
In addition to Site Plan approval from the Planning Board, Hallmark is seeking Special Permits from the Zoning Board of Appeals to create the lots as well as a number of variances for setbacks, dimensions, driveway configuration and width.
Civil engineer Karen Staffier showed plans for the lots, one of which would be near the corner of Main and Porter streets (lower lot) and the other would be on the corner of Porter and Rowe streets (upper lot). The lower lot would hold 21 spaces. The upper lot would have 47 spaces.
Staffier maintained that the new lots would increase the amount of green space and permeable surface over the current conditions. Sidewalks along Porter Street would also be improved, she said.
She noted that both lots would require a card or a badge to enter through an automatic gate. All sides of both lots would be surrounded by plantings and landscaping. The lighting would be directed down from tall poles (one in the lower lot and two in the upper lot). Staffier said that a new storm water control system would improve drainage on the sites.
Landscape Architect Clara Bachelor expanded on the planting and landscape plan, describing a mix of taller shade trees, lower shrubs and a wall of Arbor Vitae along the back of the upper lot to screen neighbors.
Traffic Engineer Sean Manning from VHB claimed that the new plans would have only the slightest impact on traffic at intersections around the hospital.
Similarly, sound engineer Douglas Bell insisted that the noise level after the lots are created would not differ appreciably from current conditions.
Dozens of local residents, mainly abutters and nearby neighbors of the hospital attended the hearing and many had questions. Most were less than happy with the plan. Planning Board Chairman Carla Morelli said that questions should be directed to the board and as the board deliberated it would seek answers to those questions from Hallmark representatives.
Ellen Shore of Hillside Avenue said that razing the residential style buildings on Porter Street would detract from the city’s residential feel. “Our community is being converted into concrete and asphalt,” she said.
Mark Wixted of Rowe Street said that he was a civil engineer and bought his house 14 years ago in the belief that the types of relief Hallmark is seeking would never be granted. He specifically referred to the 25-foot residential buffer requirement. Another Rowe Street resident said that he was also opposed to any variance of the 25-foot residential buffer.
Sondra Korman of East Emerson Street questioned why new parking lots were being built given the city’s emphasis on reducing motor vehicle traffic in favor of walking, biking and public transportation.
Christine Shirey of Howard Street pointed out that the 775 Main St. building was designed in 1936 by a Hugh Stubbins, an architect “of international stature” who also designed the Ronald Reagan Presidential Library, among other well-known buildings around the world. She questioned the wisdom of razing a building of such historical significance to create a parking lot.
Several residents questioned the wisdom of plans to include a concrete bench in front of the upper lot, saying that it would only encourage smokers who cannot smoke on hospital grounds.
Another neighbor wondered why, instead of creating two new surface parking lots, the hospital would not add another floor to its proposed new parking garage.
Paul Torraca, who operates Melrose Family Dental at 12 Porter St. wanted to know if Hallmark’s five-year plan to upgrade Melrose-Wakefield Hospital was dependent on the merger between Hallmark and Partners Health Care.
Planning Board members also had questions. Jack Welch asked what guarantee there was that the proposed lots would always be used for employee parking. Attorney McAvoy said that the board’s decision would be binding, unless modified by the board at a later date.
Chairman Morelli said that she would like to see the calculations for the layout of the upper lot with the 25-foot buffer included. Kelleher said that the lot could not be built without a variance of that buffer but agreed to do the calculations.
Morelli also asked what guaranteed that the new landscaping would be maintained, given past history. Kelleher insisted that the hospital’s “intent is to be a good neighbor.”
The Planning Board gave Hallmark a list of questions to address when the hearing resumes on Oct. 26, including some of the questions that residents had asked. Among other answers, the board wants more information on a construction management plan and traffic routing, the issue of the bench and smoking, the possibility of lowering the light poles in the lots, the issue of the 25-foot buffer and the demolition of the Hugh Stubbins building at 775 Main St.
The Planning Board also postponed making its non-binding recommendation to the Zoning Board of Appeals on the Special Permits and variances pending answers to some of those outstanding questions.




