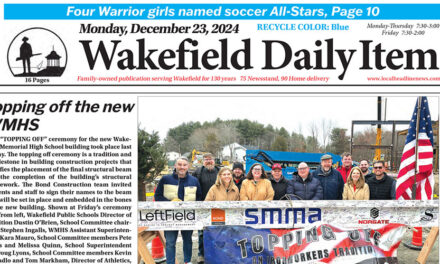Published in the May 11, 2017 edition.
By MARK SARDELLA
WAKEFIELD — A number of new construction projects are currently going through permitting with the Zoning Board of Appeals, including a proposed 34-unit, mid-rise apartment building at 5 Bennett St., the former site of the Boit Home, proposed by H.B. Development Corp.
The ZBA got more details on the project at a continued hearing last night. Dave Barrett of H.B. Development was on hand along with his attorney Brian McGrail.
McGrail reported that he and his client had met with the Traffic Advisory Committee (TAC), which had signed off on a traffic study by the Beta Group. McGrail said that the TAC would have a memorandum on their recommendations ready for the ZBA’s June 14 meeting.
A significant concern at previous hearings has been the proximity of the construction site to the Galvin Middle School.
McGrail did tell the board that one of the TAC’s recommendations was the creation of a pedestrian island in the middle of Main Street on that block to make it easier for Galvin students using the crosswalk to get safely across Main Street. That island would be created at the cost of the developer, McGrail said.
McGrail reported that the project architect has been meeting with ZBA member Jim McBain and the architectural design was still being fine-tuned.
McGrail introduced Joe Barrett, construction superintendent with H.B. Development, to go over the construction schedule and plan. While no date has been set for the start of construction as the project has not yet been approved, Barrett estimated that the entire project would take eight to 10 months from start to finish.
It was noted that that the Historical Commission had imposed a six-month demolition delay on the old Boit Home, but McGrail told the board that the delay was already about to expire because he had applied to the Historical Commission late last year.
There was some discussion with the board of what the site would look like during construction. It was agreed that there would be no deliveries to the construction site during the hours of 7 a.m. to 8 a.m. and 2 p.m. and 3 p.m. as those are times when children are arriving at or leaving school.
It was also agreed that construction workers would not be allowed to park on any streets. McGrail said that he believed there would be sufficient parking on site, but if not there would be satellite parking and workers would be shuttled to the site.
The board continued the hearing to June 14, when the discussion is expected to focus on traffic, an operations and maintenance plan and possibly architecture and landscaping.
—–
Just a short distance away, in the Junction area, a 9-unit, mixed-use, mid-rise apartment building with first floor retail space is proposed by Raymond Lawton of Main Street Junction Realty. McGrail indicated that the plan is in the process of being scaled back to eight units.
McGrail also represented the applicant on this project, which encompasses 640 Main St. as well as 642-648 Main Street. The site is located on the east side of Main Street, just south of Dunkin’ Donuts.
The TAC has also looked at this project, McGrail said, and would have a written recommendation ready for the ZBA’s June 14 meeting.
McGrail introduced architect Ed Bradford to discuss some of the design details that the board had requested at a previous hearing. He showed the locations of various vents for the first floor parking garage as well as for the residential units. He said that all vents would be located on the sides and rear of the building and none would be on the front of the building, facing Main Street.
McGrail introduced construction superintendent Paul Sicard who reviewed aspects of the construction plan and timeline.
In order to allow space on the sidewalk for staging and possibly a crane, McGrail and Sicard told the board that an enclosed pedestrian tunnel would be created at the edge of Main Street during construction. It would be similar to the pedestrian tunnel currently in front of the construction project at 175 North Ave.
Sicard acknowledged that there would be a need for police details at times to direct traffic, and said that the developer was still working out the engineering aspects of the project.
Dan Lawton, who also works for the developer, said that a small crane could be located behind the building to accomplish some of the work. Lifts could also be used, he said.
While no date has been set for the start of construction, Sicard said that he anticipated that the project would take 15 months at most to build and expected completion by October 2018.
Due to the tightness of the site, McGrail acknowledged that construction workers won’t be able to park on the street and will need to park elsewhere and be shuttled to and from the construction site.
The ZBA continued the hearing to June 14, when the topics are expected to be landscaping, traffic, operations and maintenance and a final construction management plan.




