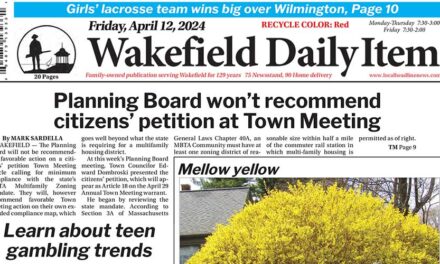Published in the January 22, 2016 edition.
By MARK SARDELLA
WAKEFIELD — About 50 local residents took advantage of the public’s first opportunity to hear about the existing conditions at Wakefield Memorial High School and the options for addressing the building’s deficiencies at a meeting last night in The Savings Bank Theatre at the High School.
Permanent Building Committee Chairman Joseph Bertrand introduced architects from Dore & Whittier, the firm that the town hired to do the existing conditions study. The existing conditions study is a precursor to a Statement of Interest (SOI) that will be filed with the Massachusetts School Building Authority (MSBA) sometime in the next few months. Depending on how the SOI is received, the MSBA could authorize and help pay for a full feasibility study to determine the best way to address the school building needs.
If the MSBA approves a plan to remedy the school’s deficiencies, the town could receive approximately 50 percent reimbursement of eligible costs.
Don Walter, principal of Dore & Whittier, first described the process by which they assessed the building conditions. He said that over last summer architects and consultants went through the building in a very detailed way.
When school was back in session last fall, he added, there were several “visioning” sessions where the architects met with school personnel, students and parents to develop options for addressing the school’s deficiencies. Then Dore & Whittier came up with very preliminary cost estimates for each option.
Dore & Whittier project manager Tom Hengelsberg then told attendees at last night’s meeting about the firm’s findings related to the existing conditions at the school.
He started by describing the three-way intersection of Farm Street, Nahant Street and Hemlock Road as “problematic.”
Structurally, he said that the school building was in “pretty good shape.” He said that there had been some settlement in parts of the building that had resulted in cracks in floors and walls.
He described single-pane, steel-framed windows throughout the school that were rusting through and letting in cold air. He said that exterior panels on the Field House have failed and described a patchwork roof with protruding fasteners, clogged drains, ponding and leaks.
Moving to the interior, he said that the science labs were in “really tough shape” and not up to modern standards. The labs were the biggest issue jeopardizing the school’s accreditation, Hengelsberg said.
He noted that there were handicapped accessibility issues throughout the building, especially with regard to the bathrooms.
The building’s interior finishes were “very tired,” Hengelsberg noted, and some of the floors were pitted.
He described the buildings HVAC, electrical, plumbing and fire protection systems as “well past their life expectancy.”
He said that there were hazardous materials including lead paint and asbestos in the school.
Hengelsberg said that one of the remedies studied was the “Capital Improvement Plan” model, whereby the building’s code deficiencies would be corrected via renovation but programmatic and educational issues would not be addressed.
The cost of the CIP approach, according to Dore & Whittier’s estimates, would be $73,257,656. It was noted, however, that there was a strong chance that the MSBA would not participate in this type of renovation, meaning the town would bear the entire cost.
Dore & Whittier’s Jason Boone then discussed some of the other options which included new construction and combinations of new construction and renovation.
He said that one option was to address the immediate science classroom issues by constructing a free-standing, two-story science building in the back parking lot of the school. That option would buy some time, with the rest of the building needs addressed later. The new science building was estimated to cost $12,750,000.
Another option would be to take down most of the 1972 addition and do a phased new addition with reuse and renovation of part of the existing building. This approach was estimated to cost $127,424,866.
Boone noted that combination addition/renovation plans can be “messy” and would have to be done in phases.
Hengelsberg then talked about an option for phased new construction on the same site that would cost an estimated $126,488,000.
This approach was described as “challenging” because it would require phased construction with students to remain on site (possibly using some modular classrooms).
A further option was constructing an entirely new High School across Hemlock Road on the present site of Walsh Field. Once the new school was built on the present baseball field, the old school would be taken down and a new field and parking would be located there. This option would also shift Hemlock Road slightly and it was suggested that it would improve the intersection of Hemlock Road, Farm and Nahant streets. Dore & Whittier estimated the cost of Option 3 at $123,893,000.
Under a slightly different option a new school would be built on Walsh Field, with an addition/renovation of the existing field house on the present site. An enclosed walking bridge would connect the two. The estimated cost of this approach was $124,086,000.
The architects then compared the cost of a gut renovation with the cost of the plans that involve new construction.
Since Wakefield would be eligible for about 50 percent MSBA reimbursement of eligible costs, Dore & Whittier put the town’s share of the costs for the new construction options in the $62 million to $63 million range. A gut renovation would cost $73,257,656, they said, and likely would have to be borne entirely by the town.
Walter said that the High School was “a very good candidate for MSBA involvement.” He added that Dore & Whittier would be assisting the town with the preparation of its Statement of Interest to the MSBA.
In response to an audience question, the Dore & Whittier representatives said that even if the MSBA process were to start immediately, it would be about six years before a new High School would be ready for occupancy.




