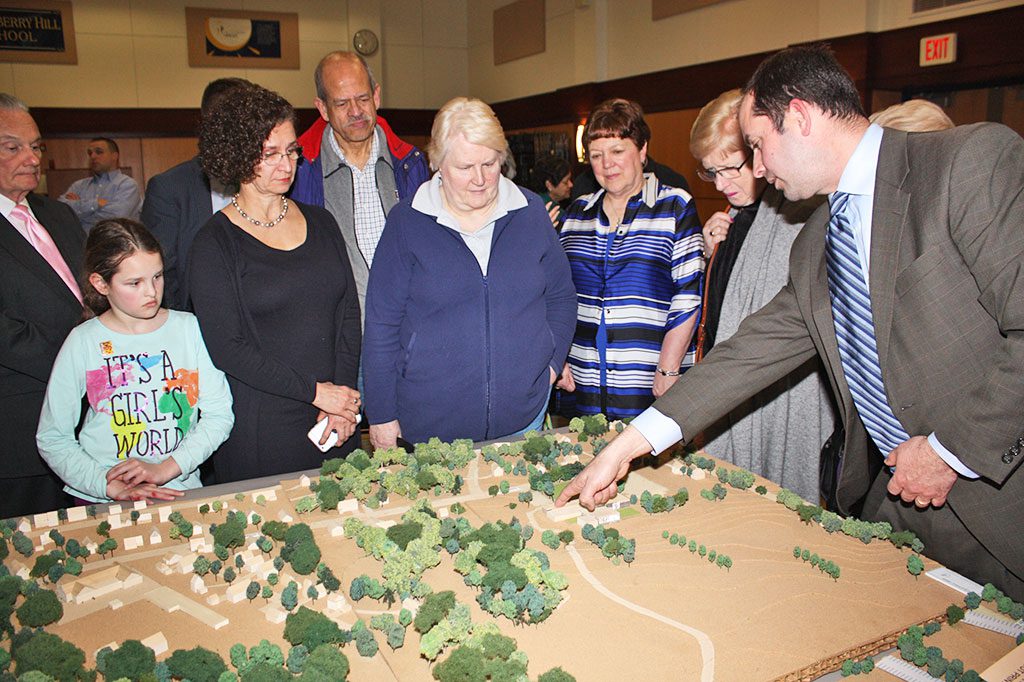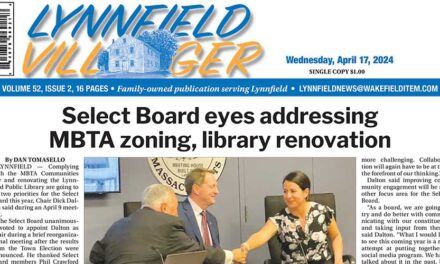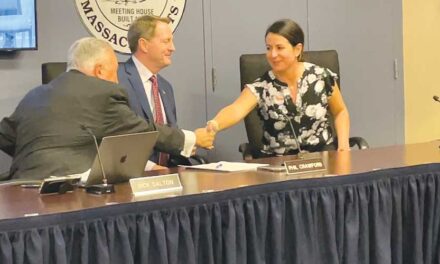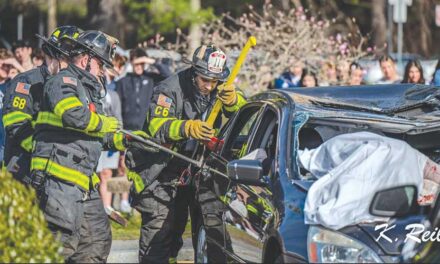Published in the March 23, 2016 edition

ARCHITECT Kevin Bergeron (at right) points out the changes made to the proposed library building at Reedy Meadow on the scale model of the town center to those gathered at the third community forum hosted by the Library Building Committee. (Maureen Doherty Photo)
By MAUREEN DOHERTY
LYNNFIELD — The preliminary schematic design for the proposed new library building at Reedy Meadow will be filed with the Town Clerk on Friday.
Filing the schematic design is a crucial step in enabling the town to move forward in its grant application process with the state, according to Library Building Committee (LBC) Chairman Russ Boekenkroeger. The town will seek 40 to 60 percent reimbursement of the allowable costs through this state grant program for the 28,000 square foot building.
No town funds have been expended to date to create the schematic design because the LBC is currently operating under the planning and design grant previously awarded to the town by the state. With those funds, the Library Trustees and LBC hired the architectural firm of William Rawn Associates which has held multiple community forums with all ages groups over the past several months to develop this plan with the LBC.
A draft of the schematic plan was first revealed at the third public forum with the LBC and Rawn architects Kevin Bergeron and Cliff Gayley on March 10. Residents will have opportunity to weigh in on the proposal at Town Meeting on Monday, April 25 when the LBC seeks approval of the voters to allow the trustees to apply for the building and construction grant from the state and to vote to approve the schematic design as presented.
“There is no cost to the town to apply for that grant but the town does need to approve that we can apply for the grant,” Boekenkroeger explained. He added this schematic plan “will form the basis of the application to the state.” The plan to be filed will go into greater detail about what the building is proposed to look like, its size and its potential cost.
At a later date, most likely at the October 2016 Town Meeting, voters will be asked to approve the location of the proposed building at Reedy Meadow. This is a necessary step in the process prior to the LBC filing its final application to the state in January of 2017 because the LBC and library trustees must prove to the state that the trustees have control of that portion of the property before the state would consider offering grant reimbursement funds for the project, Boekenkroeger said.
If the town meets the January 2017 application deadline to remain in the current five-year cycle of the library grant process, the earliest the town would expect to be notified of a grant award would be July of 2017. “And then we would have six months for the town to approve its level of funding,” Boekenkroeger explained. It would be unusual for the town to receive a grant offer in the first round but the town must be prepared for that possibility, he said.
If the town were to miss that deadline, the process would have to begin again in the next cycle, which would force the town to re-do work it has already accomplished at this stage, Boekenkroeger told the selectmen during an update on the project Monday night.
Selectmen recommend Article 20
Selectmen Chairman Phil Crawford as well as Selectmen Tom Terranova and Chris Barrett voted unanimously Monday to recommend passage of Article 20 at Town Meeting, which seeks both to authorize the Board of Library Trustees to “apply for, accept and expend” any state funds made available to help defray “all or part of the cost of the design, construction and equipping of a new library building” as well as approval of the preliminary schematic design dated March 25, 2016.
The current library on Summer Street, at 14,000 square feet, is already maxed out for its present operations and has no room for growth. The Massachusetts Board of Library Commissioners (MBLC), which awards the grants, sets the standards that must be met in any public library building it funds and requires at least a 20-year timeline for that building to meeting and grow with the needs of community.
The Reedy Meadow site was selected because it is “about the only place in town where we could actually put a new library and it is a very advantageous location, but we also do not want to disrupt any of the golf operations (at Reedy Meadow) which is one of the design principles William Rawn has been operating under,” Boekenkroeger said at the library forum.
Boekenkroeger said the LBC also believes it is important for this project to line up with the long-term planning process currently underway by the Capital Facilities Advisory Committee (CFAC). This subcommittee of the selectmen has been developing a 20- to 30-year plan for all town buildings for the past two years. CFAC is chaired by Ted Caswell who updated the selectmen on the crumbling state of most town buildings Monday night. Caswell stated that with the exception of the schools, the “newest” town building is the combination Town Hall, Police and Fire Station that was built in 1964.
At the library forum, Caswell noted the library on Summer Street is one of the oldest town buildings. He said over the next six to 10 months CFAC will hold multiple public forum meetings and department meetings as he stressed that feedback from the public will be crucial. He reiterated this point Monday night. “We want feedback. That is our No. 1 priority,” Caswell told the 40-plus residents in attendance at the LBC forum.
Boekenkroeger added, “We don’t want to be out of sync with the town direction and the town funding for all the facilities. We’re not trying to push the envelope and have all the attention be just the library because we want that viewed in the context of everything the town needs to do with its facilities.”
Architects weigh in
Architects Kevin Bergeron and Cliff Gayley described various aspects of the 28,000 square foot one-story building, which takes advantage of the expansive views overlooking the Reedy Meadow Golf Course and Reedy Meadow beyond it. The building is designed to bring the outside in to take advantage of the views and natural light.
The largest single room is the adult room, which in addition to the adult collections includes three private study rooms and a genealogy room as well as access to an “outdoor room” for the adults. Bergeron said this space is envisioned as an area where patrons can check out a book and sit back in an Adirondack chair to read and enjoy the view.
There is a separate section for teens and children, each with dedicated space and access to a secure outdoor courtyard. The children’s room consists of three spaces – the book area, a storytime room and a craft room. The children/teens have a separate check out desk from the adult circulation desk, which is centrally located to enable staff to greet everyone who enters the building.
The staff area also includes a creative tech lab, multiple staff rooms and the two public meeting spaces, one for programs and one for conferences. These two rooms, as well as access to the restrooms, can be segregated from the rest of the library to enable programs to take place after library hours for all community groups.
“We want to make sure it is a building that is special to the character of Lynnfield,” Bergeron said, adding that during their meetings with all ages groups in town they received “over 100 to 200 helpful comments.”
Among the top priorities Bergeron noted were to ensure the library is “open and welcoming” as well as a “special place for children and teens” and includes “different spaces for different age groups” and provides “meeting space for both the library to do enhanced programs as well as for the town to come together at the site.”
Bergeron said they also heard loud and clear that they needed to preserve the operations of the golf course.
“That is a very important pragmatic consideration – that we need to bring the building to the Reedy Meadow site without in any way inhibiting what happens for the golf course,” he said.
Bergeron added, “Pretty importantly within our goals we need make sure we’re designing a building that the Massachusetts Board of Library Commissioners (MBLC) sets forth for libraries throughout the commonwealth.
Maintain welcoming presence
Although the new building is proposed to be double in size of the current building, Bergeron said an important feature of the design facilitates “that sense of welcome” the community has come to expect when they enter the present library.
“One of the things we’ve heard from you is that the existing library has a nice sense of welcome,” Bergeron said, explaining that when they spoke with retiring Library Director Nancy Ryan and her staff “we learned that a lot of that sense of welcome is the fact that the (circulation) desk is right there when you first walk in the door and the staff are looking you in the eye and saying hello. And it is as simple as that – facilitating that sense of welcome.
Architect Cliff Gayley added, “You’ve got an incredible site and an opportunity to create a real civic place for everybody in town. The Reedy Meadow site is in the middle of a lot of other things so it is perfectly positioned to connect with other assets in your community.
“There are a number of elements that constitute a civic hall,” Gayley explained. “You want a town building that fronts onto the landscape and obviously to the street.”
Another important element of a civic building is “the nature and scale of the interior space. When you arrive, you feel like you’ve come to a special place, something that is not a Starbucks and not a Town Hall,” Gayley said.
“We also want to position the building in a way that it works with scale of your town, so it doesn’t want to be a big box. It wants to be broken into wings or sections that feel more in tune with the landscape,” he said.
Various wings are designed at different heights to break the footprint into elements that are “more analogous to the residential scale of the neighborhood,” Gayley said.
During the public comment period, one man suggested that adding pitched roofs to the building’s various wings would help the large building to blend better into the surrounding neighborhood.
The building requires 70 parking spaces while the golf course will need 50. Two parking areas are planned. A small lot dedicated to the library is located on one side of a village green. The larger lot is set off to the opposite side of the library closer to the golf clubhouse. This lot consists of shared spaces, with 50 dedicated to the golf course broken up into an L shape within the rectangular lot. This lot is divided in half with a row of trees between two parking aisles.
The building itself fronts on a large green space which Gayley said is an effort to preserve the look of the building both from Summer Street and from the library itself so that it does not have the appearance of a shopping mall parking lot. The trees along the Summer Street will also be maintained.
Access to the library is proposed to be one way in, with a drop off area, with cars proceeding to the shared lot. Two-way in and out traffic is maintained to the golf course lot as well. Gary Green, 184 Summer St., requested an adjustment to this traffic circulation because his driveway is situated directly opposite the exit with the shared golf course and library lot. Under present conditions, it is difficult for him to get out of his driveway, he said.
Bergeron said they would look into possibly moving the egress farther down Summer Street to offset it from his property or potentially reversing the in and out driveways.
New director introduced
The town’s new Library Director, Holly Mercer, who began her post earlier this month, attended the forum and said she was very excited to be involved in this building project. Boekenkroeger said Mercer has successfully managed libraries and programs in Arkansas, Oregon and West Virginia, is highly credentialed and “exceptionally proficient in budgeting, funding and management of finances for libraries.”
“Public libraries are at the center and the heart of the community and I think this project displays that. The input that you have given and the support that you continue to give to this project is really a testament to how much you believe in Lynnfield,” Mercer said.
She added, “I think this new library will feature the values that the town has and what you value for your family, what you value for each other and will just really be an expression of your community.”




