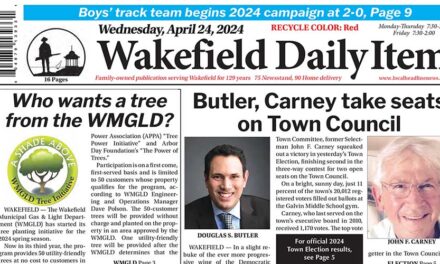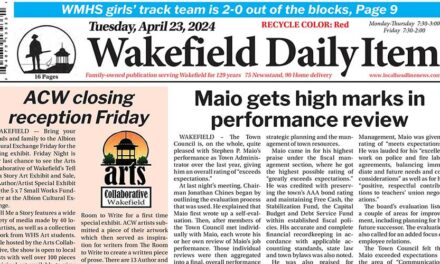By MARK SARDELLA
WAKEFIELD — It appears that calls for a skateboard park for the young people of Wakefield will finally be answered.
The Permanent Building Committee is looking to add a skateboard park to the grounds of the new Galvin Middle School. Last night, Public Works Director Richard Stinson and Town Engineer Michael Collins appeared before the Conservation Commission because installing the skateboard park would mean a change to the Galvin site plan that was previously approved by the ConCom. The Wakefield Brook conduit that runs under the site comes under the commission’s jurisdiction.
Stinson maintained and the commission agreed that the change was a minor modification to the site plan and would not warrant any further action from the ConCom.
Site work is still ongoing at the Galvin site, where the skateboard park will now be included with the turf fields, basketball courts and other elements of the site yet to be built. It is expected that the skateboard park will be funded within the existing Galvin construction budget.
According to Stinson, the skateboard park will be located next to two side by side basketball courts. The equipment will be installed on a 2,586 square foot triangular shaped concrete slab. The slab will slope inward toward an open void in the center that will contain an area for drainage, low plantings and grass.
Stinson said that equipment for the site will include six obstacles. Four of the obstacles will be made of precast concrete with reinforced steel edging. Two other elements, a grind rail and pole jam, will be made of powder coated steel secured into the concrete.
The plans also call for a 100-foot long and four-foot wide sloped walkway made of either concrete of bituminous concrete. There are also minor reductions to the walkway areas around the basketball court and drinking fountain.
Stinson noted that the basketball courts adjacent to the planned skateboard park will be elevated about one foot from the previous design. The trench drain will be extended the length of the courts. The two courts will continue to cross pitch in two directions with a high point in the middle. Stinson said that an area drain will capture runoff from the grass swales and feed into a catch basin that is already installed. It is anticipated that one drain will be deleted to offset the increased trench drain length.
Stinson told the ConCom that the addition of the skateboard park will add 2,846 square feet of impervious surface (reduction in grass area) to the Galvin site. Stinson assured the commission that the addition of the skateboard park will still result in a decrease in volume of storm water going into the Wakefield Brook.
After a brief discussion the Conservation Commission unanimously voted that the addition of the skateboard park constituted only a minor modification to the original plans.
Several years ago a skate park was located on the grounds of the old Galvin Middle School but youths abused the privilege and irritated Armory Street neighbors by trespassing on their property and paying little attention to posted rules.
—————
The Commission wants to make a site visit to the Children’s Center of Wakefield at 483 Water St. before making a decision on plans to upgrade the outdoor play area behind the facility. The property borders on a wetland.
Nyles Zager of Outback Engineering said that the plans include improving the playground area by installing synthetic turf, stabilizing the loose, sandy soil on the site and improving storm water control. In addition, an existing shed on the site would be removed and replaced with a playhouse structure. An old swing set would be removed and replaced with a proposed new 24×48-foot synthetic turf swing set area.
Zager said that a sandbox area is also proposed as well as an embankment slide.
Zager told the ConCom that there is currently no storm water control on the site and that the upgrade plans include adding landscaping, stabilizing the soil and installing leaching pits to handle roof storm water.
The proposed synthetic turf areas will be pervious with sand underneath, Zager said, to facilitate drainage.
An existing fence runs along the wetland line, Zager said.
Zager described the existing site as a “degraded area” and maintained that the proposed upgrades would be a “significant improvement.”
ConCom members questioned why the swing set area was right up against the wetland line. Landscape architect James Emanuel explained that it was a flat area of an otherwise sloping landscape and the existing swing set had been on that spot for as long as anyone could remember. He said that relocating it could well mean more land disturbance.
ConCom member David Peterson said that he would like to see more plantings along the wetland line.
Commission members plan to visit the site on Saturday.
—————
The ConCom issued a Certificate of Compliance for off-site roadway improvements at Audubon Road related to the MarketStreet development.




