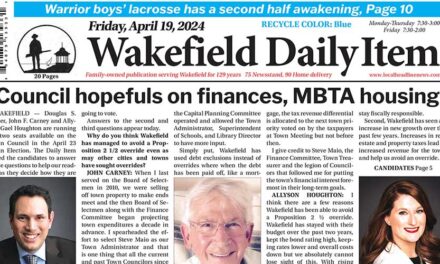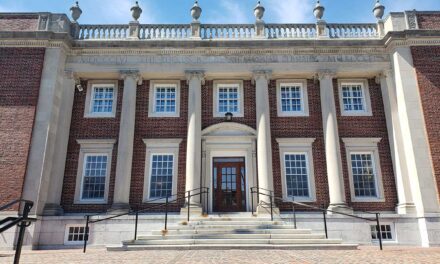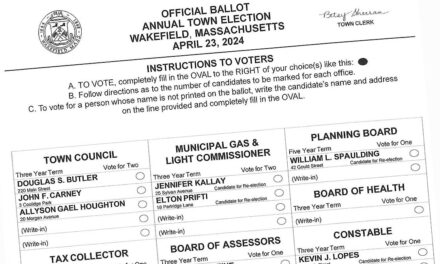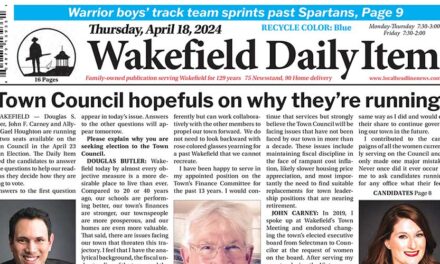Published in the November 12, 2015 edition.
By MARK SARDELLA
WAKEFIELD — One of the zoning articles voters will be grappling with at the Regular Town Meeting that gets underway on Monday, Nov. 16 relates to open space subdivisions, also known as conservation subdivisions.
At a public hearing earlier this week, the Planning Board voted to recommend favorable action on Article 11, which will ask Town Meeting voters to amend the town’s current Open Space Development (OSD) bylaw.
Open space or conservation subdivisions are seen as an alternative to traditional subdivisions in that they require less land disturbance and preserve greater amounts of open space.
In a traditional subdivision a developer would typically fill an entire tract of land with as many house lots with large yards as allowable under local bylaws. In an open space subdivision, a developer is allowed to build homes closer together on smaller lots, with the unused land preserved as common open space.
According to Wakefield’s OSD bylaw, the purpose of open space development is to “encourage the permanent preservation of open space” and “to encourage less sprawling and more efficient land development that consumes less land and conforms to existing topography and natural features better than commonly occurs with a conventional or grid subdivision.”
At this week’s Planning Board hearing, Town Planner Paul Reavis noted that currently Wakefield’s bylaw requires that the first plan that a developer submits when seeking approval for a subdivision must be an open space subdivision plan.
Reavis reviewed the history of open space subdivisions in Massachusetts. He noted that years ago Wakefield hired a consultant to write the town’s open space development bylaw. That same consultant wrote an almost identical bylaw for the town of Westwood, he said. The bylaw requires a developer of an open space subdivision to preserve at least 40 percent of the total land area being subdivided as open space.
But in 2008, Reavis explained, a Massachusetts court found the Westwood bylaw to be illegal. The court said that the town of Westwood could not impose a requirement on a developer to submit an open space subdivision plan when the developer might very well be able to meet all of the legal requirements for a traditional subdivision.
In the meantime, because the requirement is still on the books, developers wanting to build traditional subdivisions in Wakefield must first file an open space subdivision plan, only to be denied, before they can submit a traditional plan. If they did not follow the local bylaw as written, it could create a cloud on their title.
Reavis described the proposed amendments to Wakefield’s open space subdivision bylaw (Chapter 190-93) as a “housekeeping item.” It was made clear, however, that if the bylaw provision remains on the books, the town could be sued as Westwood was.
“The court says you can’t impose this on developers as a legal requirement,” Reavis said.
So instead of requiring all developers to first submit OSD plans, the amended bylaw as proposed in Town Meeting Article 11 would make submitting an OSD plan optional. As an incentive to try to attract developers to pursue an open space design, the amended bylaw would reduce the minimum required number of house lots from four to two and reduce the amount of open space that must be preserved from 40 percent to 25 percent.
Reavis addressed suggestions that the town was “giving away” open space or going easy on developers. He reiterated that the bylaw with the 40 percent requirement was found to be illegal. Planning Board members agreed that on an “optional” basis, no developer would agree to set aside 40 percent of the overall parcel, hence the reduction to 25 percent. Some board members felt that the town would be “lucky” if a developer were willing to preserve even 25 percent as open space.
“The reduction to 25 percent is not a loss,” Reavis said. “It’s a gain. The new bylaw is something that we may be able to get a developer to pursue.”




