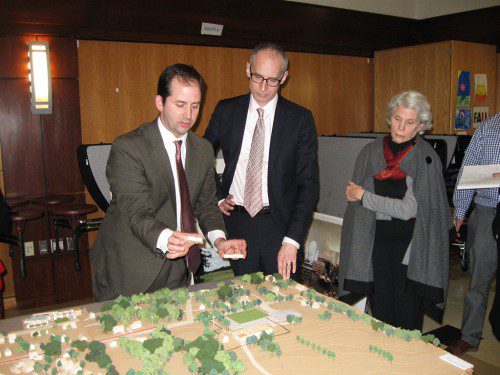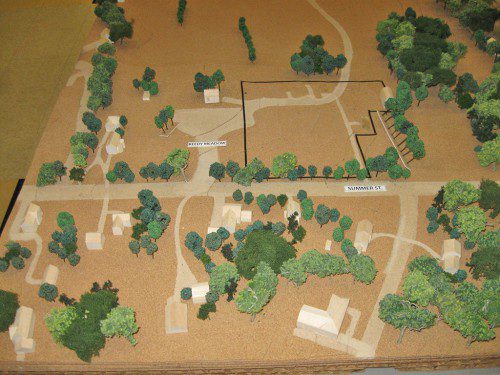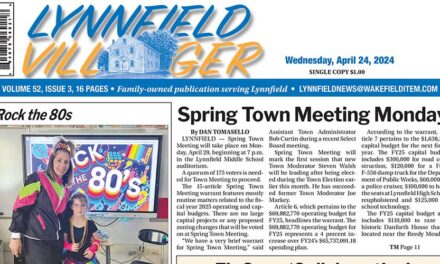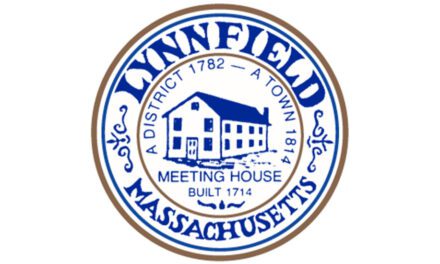Published in the January 13, 2016 edition

PART 2 of last week’s library building project visioning update included using a scale model of the town center and Reedy Meadow to illustrate how building on a portion of the golf course area would impact the site and the neighborhood. The course would remain intact. Kevin Bergeron (left) and Sam Lasky of Rawn Associates explain various options for the site. (Maureen Doherty Photo)
By MAUREEN DOHERTY
LYNNFIELD —The second installment in the series of community visioning meetings to design the type of library a broad spectrum of town residents will embrace was attended by about 20 people last Thursday.
Comments collected from the 50 residents who attended the first visioning meeting in December have been compiled by the Library Building Committee and included in a power point presentation that’s now available on the committee’s website.

THE POTENTIAL site footprint for a new town library on a portion of the Reedy Meadow Golf Course, outlined in black in the upper right, would accommodate a 28,000 s.f. one-story building, parking for 70 cars plus green space without impacting any of the existing greens or buildings at the golf course. (Maureen Doherty Photo)
These comments were combined with input gathered from visioning sessions with fourth-graders held by the architectural firm of William Rawn Associates at both of the town’s elementary schools plus seventh and eighth graders at LMS earlier this month.
In response to a question about getting the opinions of high school students, Library Director Nancy Ryan explained that input from LHS students was not overlooked as comments from about 400 LHS students were previously submitted to the library from a survey administered at LHS on the library’s behalf last spring.
The goal of the Library Building Committee (LBC) and Rawn at this stage is to continue to obtain as much information as possible from all segments of the town to ensure that the final design serves all facets of the community in a 21st Century world for at least another generation.
Residents who have been unable to attend these visioning sessions can still have their voices heard by visiting the Library Building Committee’s website at www.lynnfieldlibrary.org/library-building-project/.
Information on the grant process and the library building project is also available at the site.
The information gathering continued as attendees were encouraged to attach Post-It notes with their comments on how they felt about dozens of sample photographs displayed of interior library space, furnishings, windows and services collected from around the region and around the world.
To answer the question as to why a community needs a library in the 21st century and the age of technology, Ryan stressed that libraries are the one communal public space that provides services at every stage of life – from toddlers to students, young adults and senior citizens.
Other reasons to continue supporting libraries, Ryan stated, includes the need for providing suitable and flexible space for community and cultural meetings that are accessible to all; providing a positive addition to the town’s heritage; creating a platform to enable adults and seniors to “embrace the digital age” through a partnership that evolves as technology evolves; providing a place that supports both learning to read and the opportunity to continue to read throughout life and designing a space that fosters the transition from the paper to the digital age.
Lastly, moving to a new site would enable the town to free up a valuable, historic structure that may be rehabilitated for appropriate 21st Century use by the town. Ryan explained that portions of the current building, built in 1856, have been “jury-rigged” in an attempt to meet current needs, to no avail. For instance, the children’s room, located in this section of the building, has a second floor above it that was built in 1904 and remains inaccessible to the public because there is no elevator. It is currently used only by staff and dubbed “the green room.” Building an elevator is estimated to cost $200,000.
The lack of adequate storage space also requires staff to use spaces never designed for storage as storage, such as the basement-level mechanical room, which was flooded out last year and books stored for the Friends’ book sale were destroyed.
Emergency access from the basement is also impacted by flooding since water rushes down the cement stairwell to the exit door in the rear lot, making it treacherous and inaccessible.
Scale models
The second community input meeting also included using a scale model of the town center and Reedy Meadow area of Summer Street to illustrate how building on a portion of the town-owned golf course would impact the site and the neighborhood.
Kevin Bergeron and Sam Lasky, both of Rawn, moved around scale models of potential building pieces, parking spaces and a new green space to give attendees a sense of the scale a proposed 28,000 square foot one-story building would have on a site envelope that could also accommodate the state-required minimum of 70 dedicated parking spaces.
This could be accomplished in a variety of ways while not taking away usable space from the town-owned nine-hole Reedy Meadow Golf Course, they said.
It was revealed that the Danforth House would need to come down, but they said elements of the historic home would be saved and possibly incorporated into the new space. The existing barn would also need to be relocated.
The thought behind keeping the building to one level would be to reduce the potential cost of building and maintaining elevators and creating a space that library staff could monitor more easily, which is looked upon as a plus by the Mass. Board of Library Commissioners (MBLC), which administers the grants.
Septic issues close library
Existing problems at the current library were also made explicitly real when it was revealed that recurring septic issues forced the building to be shut down early last Wednesday at 4:30 p.m. The building was forced to remain closed until it was resolved at about 1 p.m. on the day of the meeting.
Options to renovate and expand the existing library would require many hurdles to be overcome, according to LBC chairman and trustee Russell Boekenkroeger. These hurdles include buying one or two adjacent homes at a cost of around $1M to meet both building space and on-site parking needs; re-routing an underground stream on the site and neighboring properties to accommodate the new building and parking; and relocating the present septic system underneath the existing rear library parking lot. These expenses are not fully reimbursable by the state.
It was also noted that the septic, accessibility and building flooding and roof leaking issues that exist in the present library building must be addressed regardless of whether the building continues to be used as a library or repurposed for another municipal use.
A third community meeting slated for March 10 will focus on the issues that will come up at April Town Meeting to continue with the grant process. It was emphasized that funding for the new library would not be requested in 2016.
April Town Meeting issues
Potential warrant articles at April Town Meeting include:
• Requesting permission for the trustees to submit a construction grant application to the Mass. Board of Library Commissioners in Jan. of 2017
• Requesting approval for a recommended preliminary schematic design
• Requesting permission to build the library on Reedy Meadow if that is the recommended design.
Although the Reedy Meadow site is owned by the town, Boekenkroeger explained that the LBC will “need to have control of the site” to proceed to the next stage of the grant process. He added, “We got a lot of work to do.”




