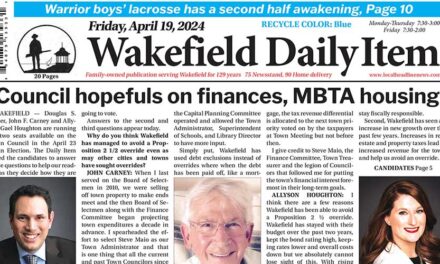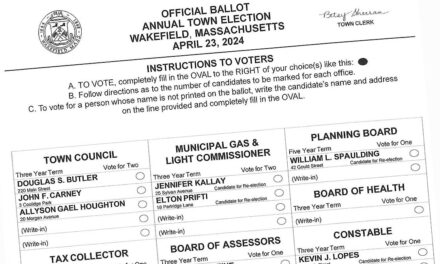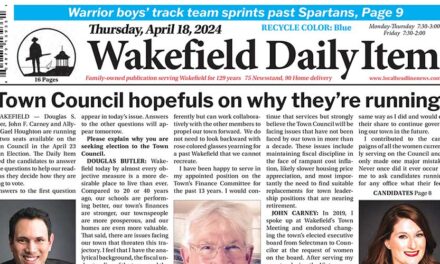Published in the January 26, 2017 edition.
By MARK SARDELLA
WAKEFIELD – At last night’s meeting, the Zoning Board of Appeals heard more about the mixed-use residential retail development proposed for 27-37 Water St. by property owner Frank Pasciuto.
A major concern addressed last night was the access and egress from the site via a narrow alleyway on Main Street. ZBA member Jim McBain in particular maintained that the alleyway was too narrow for two-way traffic and it should be made one-way.
He said that at 15 feet wide and with cars angle parked on either side of the alley and buildings that come nearly out to the street two-way traffic would be a problem.
McBain said that it was his understanding that the Traffic Advisory Committee (TAC) found that keeping it two-way was acceptable and he wanted to know what the reasoning was.
To answer that question and others, the town’s traffic consultant John Kennedy VHB was in attendance along with Police Lt. Steven Skory who chairs the Traffic Advisory Committee.
Kennedy insisted that alley was more like 18 feet wide and pointed out that since it is a private alley, the town has no control over whether it’s two-way or one-way. He also said that despite the apparent issues, there is no history of accidents at the site.
But Kennedy maintained that in reality the main way in for residents of the buildings will be from Main Street and they will for the most part exit the other way, on to Water Street.
“It’s not the greatest situation,” Kennedy conceded, “but it’s been there for a while.”
Attorney Michael McCarthy, who represents Pasciuto, said that the intention was to encourage people to exit onto Water Street via the railroad easement near Omelette Headquarters.
Board member Chip Tarbell asked about installing a digital sign system at the end of the alley to alert pedestrians when vehicles are exiting. Kennedy said that such a system would certainly be possible.
Tarbell suggested that residents of the building would figure out what works best as far as the best way to enter or exit is concerned. Kennedy agreed with Tarbell’s contention that the proposed mixed-use complex with a large residential component would generate less traffic than the two buildings’ current commercial use.
Kennedy said that if the town is eventually able to gain legal control of the railroad right of way, it may be possible to suspend use of the alleyway.
Moving on to parking, Kennedy observed that current guidelines would require 240 parking spaces for the site, but that does not take into account that the Omelette Headquarters may not be open during the same hours as Sonny Noto’s. Kennedy said that he was comfortable with the 175 parking spaces that will be provided.
One concern raised was that residents of 27-37 Water St. may opt to park in the open parking lot rather than in assigned spaces in the parking garage because it’s easier to enter the building from the lot. McCarthy indicated that the architects were working on an easier way for residents to enter the building directly from the garage.
The ZBA also heard from engineer Steve Fleming regarding drainage on the site. Fleming said that while surveying the drainage lines, they found that one drainage line had completely collapsed. He said it has now been repaired and predicted that it would resolve issues of ponding that had been previously reported.
Water engineer Michael Joyce was brought in to explain the water and sewer service connections to the property. He also discussed the handicapped entrances in the front and rear of the building.
Tarbell suggested that they were getting to the point in the process where it was time to start thinking about wrapping things up and thinking about an operation and maintenance plan and a construction schedule. McCarthy said that he expected to be able to wrap up architecture at the next meeting.
The board expects to spend its Feb. 8 meeting finishing up architecture, and move on to site engineering and landscaping. After that, the board expects to spend one meeting on the operation and maintenance plan.




