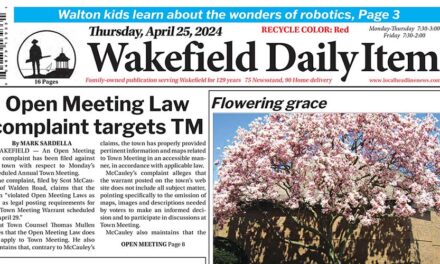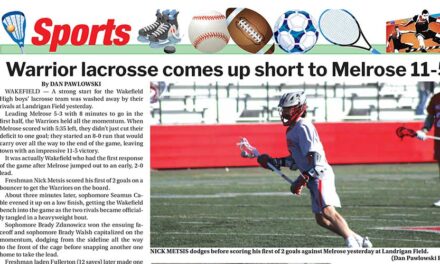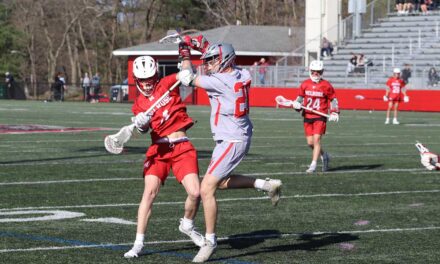By MARK SARDELLA
WAKEFIELD — The 40B affordable housing project proposed on Crescent Street has been once again reduced in size after the developer was asked to make further adjustments to the size and mass of the building. Over eight months of hearings before the Zoning Board of Appeals, the project has been reduced several times from the originally proposed 56 units and now sits at 40 units.
The proposed project would sit on a combined site currently occupied by 44, 46 and 48 Crescent St.
Representing developer Joseph Boccelli, attorney Brian McGrail noted that the development team has been meeting with a subcommittee of the ZBA to work toward design modifications that would be palatable to the full board. He explained that in changing the architectural design to reduce the massing on the fourth floor, it was necessary to eliminate two more units on that floor. He said that parking would remain at 70 spaces in a ground-level garage, so the parking ratio would actually improve with fewer units.
McGrail asked architect Peter Sandorse to review the design changes. Showing a rendering of the proposed building, Sandorse said that the center portions of the building would still be four stories but they would be set well back from the front and side elevations, which would be three stories. He maintained that the recessed fourth floor would be “virtually invisible” from street level on Crescent Street and Crescent Hill.
McGrail said that landscape architect James Emmanuel had been hired to come up with a design to use landscaping to further reduce the visible mass of the proposed building.
It was noted that the site slopes down toward Water Street, revealing a large section of the foundation on the right side of the front of the building, facing Crescent Street. Emmanuel detailed his plan to introduce a series of terraces and retaining walls with shrubs and other plantings to reduce the exposure of the foundation. Plantings will extend across the entire front of the building and along the sides to soften the street frontage, he said.
McGrail said that the latest modifications showed that his client was willing to invest the time and money necessary to come up with a plan that works.
Jim McBain, who serves on the ZBA subcommittee along with Ami Wall, said that over the course of eight subcommittee meetings, he felt that “real progress” had been made and that the redesigned building would fit better into the neighborhood.
Wall said that while she liked the design changes, she still struggled with the building size at that location. ZBA member Tom Lucey agreed that the design had come along way but he also shared Wall’s reservations.
McBain reminded the board that they were dealing with a 40B project. “There’s only so far we can go,” he said. He added that at this point it was a matter of working out details.
ZBA member Chip Tarbell said that he was comfortable moving the project forward. Board member Greg McIntosh agreed.
ZBA chairman David Hatfield also liked the direction the project was taking, adding that he hoped the neighbors would understand that the board had done all it could.
McGrail said that the development team would go back to the subcommittee and work on fine tuning the building materials, landscaping, etc.
McGrail noted that the Traffic Advisory Committee has finished its review of the project and is satisfied that the impacts to the community have been substantially reduced.
Developer Joseph Boccelli addressed comments at previous hearings that characterized him as an outside developer with little concern for the town. He said that while he now lives in North Reading, he grew up in Wakefield and attended Wakefield schools. His grandfather was a cobbler in Wakefield and once owned two of the homes that will be razed as part of the project.
When the hearing was opened to the public, Bronwyn Della-Volpe of Cyrus Street disagreed with the claim that the proposed building fits into the neighborhood. She maintained that it was “too big” and constituted an abuse of the 40B process.
Katie Kulaga of Crescent Hill asserted that trash is frequently strewn around the property now. She wanted to see a plan for handling trash in the proposed building.
Hatfield noted that trash will be discussed as part of the operations and maintenance plan for the building.
McGrail said that his client was addressing the current trash issues to the best of his ability, but under the lease agreements with the current tenants, there are limits to what he can do.
The ZBA continued the hearing to Nov. 17. In the meantime, the development team will work with the subcommittee on the details of the project prior to the November meeting of the full board. McGrail and his client also agreed to extend the time that the public hearing will remain open until Dec. 31.





