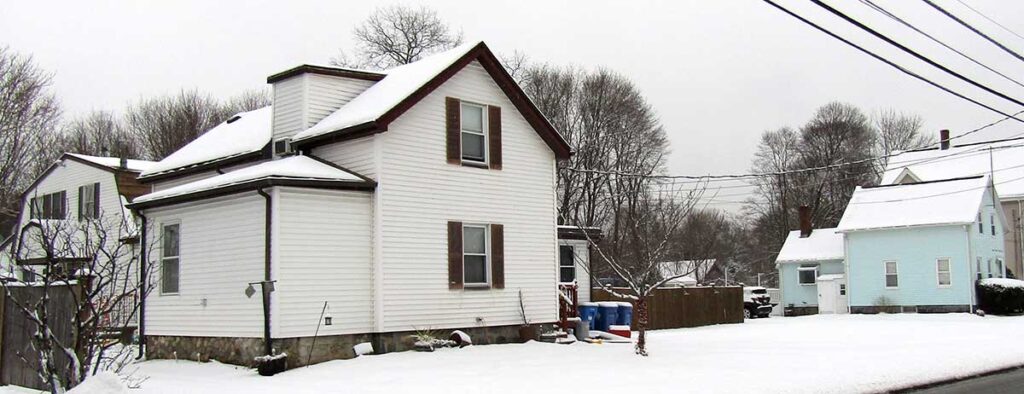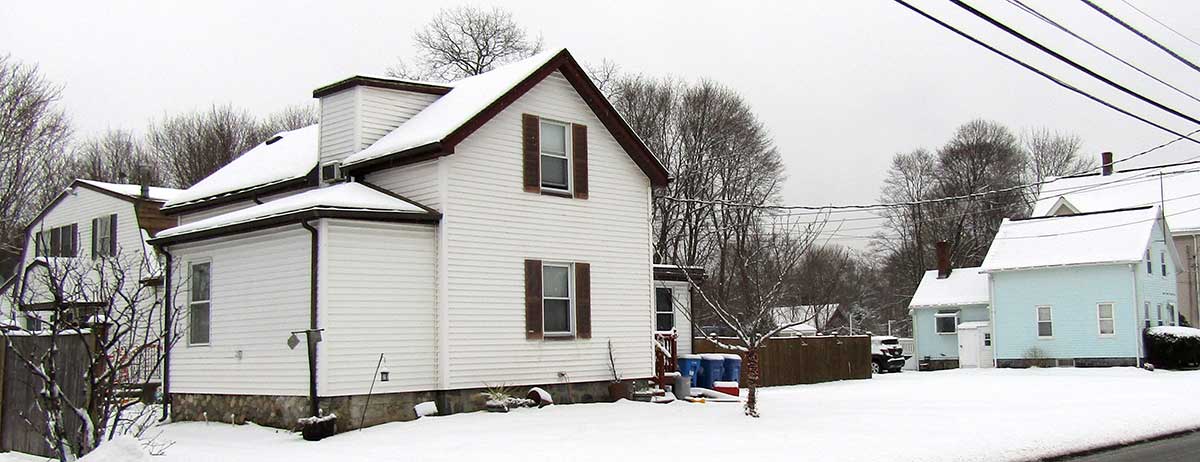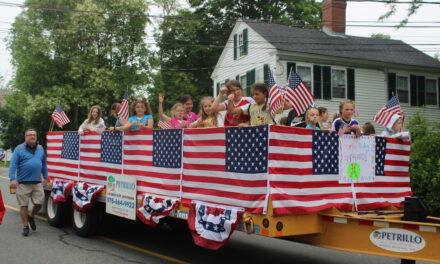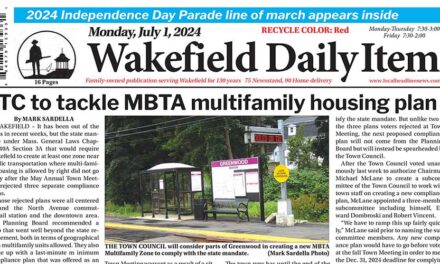By MARK SARDELLA
WAKEFIELD — The Zoning Board of Appeals is unhappy with another proposed 40B project on Nahant Street, and they let the developer know their objections at the opening hearing on the project last week.
Developer Scott Green is proposing a four-story, 32-unit 40B affordable housing project at 32 and 36 Nahant St. The board has filed a “Safe Harbor” claim with the state in an effort to halt the project but has yet to receive a ruling. In the meantime, the board must continue with hearings on the project.
(The town is also fighting a separate, 100-unit 40B proposal at 119 Nahant St. The town’s “Safe Harbor” claim was denied in that case but is currently under appeal to the Massachusetts Housing Committee.)
Attorney Jonathan Silverstein introduced the 32 Nahant St. project at the ZBA hearing last week. He noted that MassHousing has issued a project eligibility letter for the project.
Silverstein asked Andrew Jones of Phoenix Architects to provide an overview of the project.
Jones displayed plans and renderings and talked about the unit breakdown for the proposed building. There would be 26 one-bedroom apartments, two 2-bedroom units and four three-bedroom apartments.

THE SITE of a proposed 32-unit 40B affordable housing project on Nahant Street is presently occupied by a two-family home at 32 Nahant St. (left) and a single-family home at 36 Nahant St. (Mark Sardella Photo)
A covered porch on the Nahant Street facing front of the building was designed to give a residential feel, he said. The fourth floor would be tucked into a Mansard style roof, he said, to reduce the appearance of height. He described some of the other architectural features of the building and showed renderings of the rear and side elevations.
He also displayed a color palette and a breakdown of building materials. He also showed floor plans with the layout of units and noted that the second and third floors jut out into an overhang to provide cover for some of the parking.
Civil Engineer Chris Sparages displayed the site plan and noted that the 25,475 square-foot site is 580 feet from Main Street and is on the north side of Nahant Street.
Sparages explained that currently there is a two-family home at 32 Nahant St. and a single-family home at 36 Nahant St. He acknowledged that most of the other homes in the area are single family homes.
The site has frontage on Nahant Street measuring 165 feet, Sparages said, adding that the property is relatively flat, dropping just two feet in elevation from the street to the rear of the property. He pointed out that the groundwater on the site is very deep and the soil has very good drainage.
He noted that the town owns a large parcel of open space in the rear of the site, where the elevation drops off quickly into the marshy town-owned wetland. He said that a small portion of the proposed site is within the wetland buffer zone, but no activity is proposed in that area.
Sparages displayed a plan showing the footprint of the proposed building on the site. He showed where parking would be located on the north and west sides of the building. The total of 48 parking spaces comes out to 1.5 spaces per unit, he added.
Town utilities such as water, sewer and electricity are readily available from the street, he said.
In terms of storm water management, Sparages said that the back end of the site would be filled in and raised slightly to allow parking lot runoff to drain into the storm water management system.
He said that plantings and trees would be placed along the front of the building. Vinyl privacy fencing would be erected along both sides of the property.
ZBA chairman Tom Lucey read correspondence from Fire Chief Michael Sullivan wo expressed safety concerns especially with the lack of space for a fire engine to turn around on the property. Sullivan suggested a reduction in the size of the building to allow for a separate exit driveway. He also expressed concern with the absence of visitor parking.
Sullivan added that the 45-foot height of the building would make accessing the roof with a ladder difficult.
A letter from the DPW noted that significant increase in impervious surface that the project would bring and expressed concerns about water running onto abutting properties.
ZBA member Jim McBain picked up on the impervious surface issue and wondered why developers feel the need to cover an entire site with asphalt.
McBain also raised the issue of the traffic lights at Nahant and Main streets and described traffic backing up to the project site and beyond.
He also noted that most of the other homes in the immediate area are either single family or two stories in height. He observed that “a lot of work” would need to be done to make the project work.
Other board members also objected to the size of the proposed building, calling it out of character with the neighborhood.
ZBA member Chip Tarbell questioned the absence of a traffic study as part of the presentation, insisting that the project application “incomplete” without it.
Sparages said that the developer had initiated discussions with a traffic consultant to conduct a study. But Tarbell said that it should have been done already and suggested that the developer should extend the board’s timetable to close the hearing and render a decision based on this delay.
“There’s nothing safe about this,” Tarbell said.
Lucey agreed that it seemed like an “incomplete application” given the lack of a traffic or parking study.
But attorney Silverstein disagreed, maintaining that the application contained everything that was required at this stage. He said that the project team had heard the board’s concerns and would review them and provide responses.
In the absence of traffic and parking studies, the ZBA decided to delve into size and massing at the next hearing on Jan. 24, noting that those issues could drive some of the safety issues.
Compared to the surrounding Nahant Street neighborhood, Lucey observed, the proposed project “is so out of context it’s staggering.”





