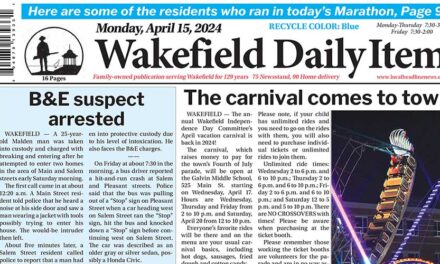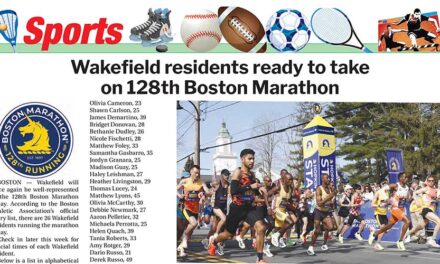By MARK SARDELLA
WAKEFIELD — The School Committee this week got a look at a dozen different options for the Wakefield Memorial High School building project, ranging from renovation of the current building to new construction.
In December of 2020, the Massachusetts School Building Authority (MSBA) invited Wakefield to collaborate in conducting a feasibility study for a potential construction project to renovate or rebuild Wakefield Memorial High School (WMHS). By working with the MSBA, Wakefield can expect to be reimbursed by the state for up to 50 percent of eligible construction costs.
Shane Nolan of LeftField (the Owner’s Project Manager or “OPM”) reviewed the eight stages that must be completed according to the MSBA’s required process. He said that architectural firm SMMA is currently completing the preliminary design stage, which includes a review of existing conditions, current and proposed spaces, the educational program and the evaluation of options.
The preliminary design work will be submitted to MSBA in February, Nolan said, and the design team will move on to the preferred schematic design.
He said that the existing conditions surveys included looking at windows, walls and roofs, site surveys and traffic counts and meeting with teachers and school staff. There have also been educational “visioning” sessions, six meetings with the Permanent Building Committee and two public forums since September, Nolan said.
SMMA’s work on the schematic design will take the process through the end of this year, Nolan said. He expected that MSBA will approve the design in December. At some point early next year, Town Meeting will be asked to fund the high school building project.
SMMA project architect Brian Black reviewed the 12 options that have been developed. The first five options involve renovation and/or additions only.
Option 1 would involve a renovation for code upgrade only. No changes to space configurations and architecture would happen with this option.
Option 2a would renovate selected portions of the 1960 & 1970’s era structure, construct an addition towards Shaun F. Beasley Track & Field and infill the existing courtyard.
Black said that Option 2b would also renovate selected portions of the 1960 and 1970’s era structure, build an addition towards Beasley Oval and open the existing courtyard to Farm Street.
Option 2c would renovate only the 1970’s fieldhouse structure, put an addition on Walsh Field, leaving Hemlock Road in its current configuration.
Option 2d, Black said, would also renovate only 1970’s fieldhouse structure and build an addition on Walsh Field. But Hemlock Road would be rerouted to allow the addition to be directly connected to the fieldhouse.
The remaining options all involve new construction, Black said.
Option 3a would build a new school building on the Shaun F. Beasley Oval with reconstruction of the track and field facilities on the existing school building site. This would be a “model school” based on the design of Grafton High School.
Options 3b and 3c involve all new construction designed for optimal fit and the preferred program on the Shaun F. Beasley Oval. Neither of these options would require a “swing site” during construction.
Option 4a calls for new construction of a model school on Walsh Field.
Options 4b and 4c involve new designs and new construction on Walsh Field. Neither of these options would involve a swing site.
Last night, the Permanent Building Committee was expected to begin weighing these options against each other in an effort to narrow the options down to a half dozen or fewer.
In response to a question from School Committee member Mike Boudreau, Nolan said that various options were being studied for the intersection of Hemlock Road and Farm Street, including the installation of traffic lights. Several of the aforementioned options would also involve reconfiguring Hemlock Road. Nolan said that the Department of Conservation and Recreation controls Hemlock Road, so they would have to be brought into the process.
Kevin Piskadlo asked about building a larger field house as part of the project.
Nolan said that MSBA will only fund a field house up to a certain size. If the town wants a larger one, it would be at the town’s own expense.
The full presentation detailing all of the options can be seen at wakefieldmhsproject.com.




