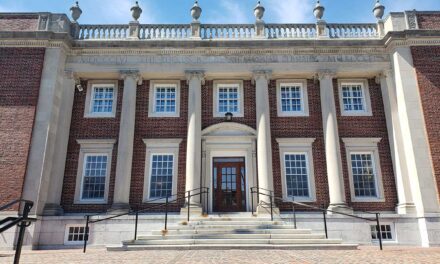By MARK SARDELLA
WAKEFIELD — Plans for a new Wakefield Memorial High School include extraordinary environmental and sustainability measures in a building that will use no fossil fuels and is expected to be heated and cooled entirely by electricity.
The Permanent Building Committee hosted a virtual Community Forum on Wednesday evening to review design progress and discuss sustainability options for the new high school.
Updates were provided by representatives of project design firm SMMA, staring with SMMA’s Director of Sustainability, Martine Dion.
Dion talked about the requirements of the new Massachusetts Energy Stretch Code and the Massachusetts Environmental Policy Act (MEPA) permitting process. MEPA requires state agencies to study the environmental impacts of projects requiring state permitting, financial assistance or land disposition.
Dion said that the MEPA permitting process is focused on “operational carbon analysis.” All electric heating and air conditioning is expected, she said. There will be five electric vehicle charging stations on the new high school site.
The high school project will be LEED certified, Dion said. LEED Certification refers to buildings that have been designed, built, and maintained using green building and energy efficiency best practices.
Dion also said that the new high school would be constructed in such a way as to optimize the concept of “the building as a teacher,” using the building’s features and signage to enhance students’ environmental education, environmental literacy and knowledge of sustainibility.
“The students are the workers of the future and will be dealing with climate change in future decades,” Dion observed.
Dion talked about plans to use drought-resistant plantings supported by limited irrigation on the site.
She said a compost-ready kitchen and student community gardens are under consideration.
SMMA civil engineer Erin Prestileo led off the project design update. She said that the design team is well aware of the limitations of the existing site.
“In feasibility study, we concluded that the best project was a new building on the existing track,” Prestileo said, “and then, after demolition of the existing building, a new track facility would be built.”
The current track facility is named after the late Shaun F. Beasley. Asked by a member of the public if the new track facility would also be named for Beasley, Permanent Building Committee chairman Joseph Bertrand responded, “Yes.”
SMMA’s Brian Black provided an update on the building design, including a review of the layouts of all three floors. Special education classes will be spread among all three levels, he said.
Black showed examples of exterior designs under consideration, including a red brick option with a granite base to coordinate with the look and style of the town’s other school buildings. He also displayed the option of a façade with a stone look.
Responding to a question regarding the project timeline, Lynn Stapleton of Owner’s Project Manager LEFTFIELD said that the expectation was that the schematic design phase would be completed in October, with a vote by the Massachusetts School Building Authority (MSBA) expected in December and a town vote in January.
In early 2019, the Town of Wakefield submitted a Statement of interest (‘SOI”) to the MSBA regarding the high school. On December 16, 2019, following review of the SOI, the MSBA invited Wakefield Memorial High School to participate in a process whereby the state agency will share a percentage of the project cost.
Wakefield Memorial High School was originally built as a Junior High School in 1960. In 1972, the Junior High was converted into the current WMHS through the construction of major additions to the north and south of the school.




