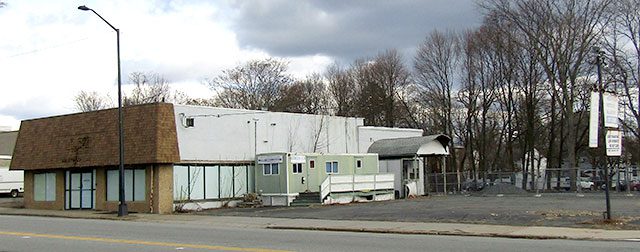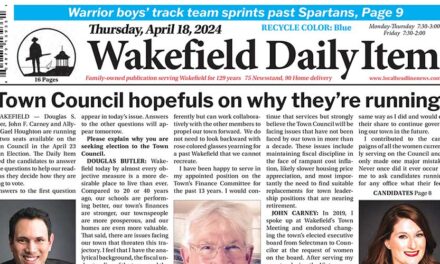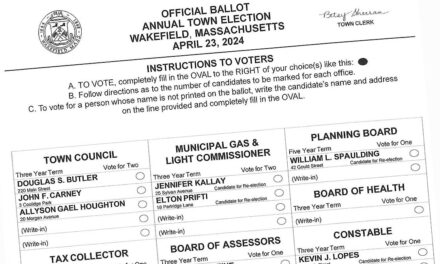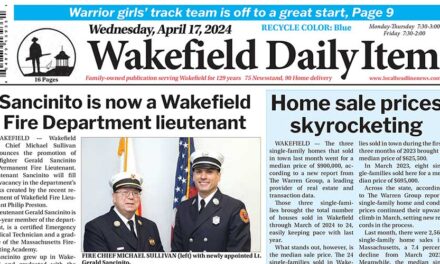Published February 17, 2021
By MARK SARDELLA
WAKEFIELD — Revisions have been made to plans to construct a new Santander Bank branch at the corner of Main and Richardson streets. The adjustments came as a result of determining the exact location of a large underground drainage culvert that runs through the 500 Main St. property.

Representing property owner Robert Santonelli, attorney Brian McGrail said that the existence of the large drainage line was well-known, but the town’s Engineering Department had no record of an easement through the private property. The line runs from the area of Crystal Lake, under North Avenue and the DPW yard, past the Galvin Middle School and under Main Street before reaching the property on which Santonelli wants to construct the bank building.
Santonelli plans to build the new bank branch on the site and lease the building to Santander, which would relocate from its current location at the corner of Main and Chestnut streets.
McGrail said that Santonelli brought in some digging equipment which was able to find the exact location of the drainage line. As a result, McGrail said, the plans were altered to move the proposed building a little further from the culvert. In addition, McGrail said that his client has agreed to add structural reinforcements to the corner of the building nearest the culvert and place footings under the drainage line so that in the unlikely event that the line has to be dug up, it won’t damage the building.
McGrail also discussed a few other updates to the plans, including relocating a sidewalk on the property to the right-of-way, which will allow for more landscaping on the site.
There was also some discussion of how the proposed project will work with the future Envision Wakefield downtown infrastructure project on Main Street and the planned Rail to Trail bike path in the rear of the site.
The hearing was continued to the board’s Feb. 24 meeting.
—————
The board also opened a new hearing on an old project.
An eight-unit apartment building initially proposed by Rocco Scippa at 404 Lowell St. was permitted by the ZBA in 2016. But the project never got any further than demolishing an old structure on the site.
The property now has a new owner, Charles J. Doherty, who would like to go forward and build the project with some changes, attorney Michael McCarthy told the board last week. (Doherty was the general contractor who built the new multi-unit residential buildings on North Avenue, across from Lakeside Office Park.)
The proposed changes are significant, McCarthy explained, triggering an entire new hearing process, even though the basic architectural elements will not be changed from what was originally approved by the board.
One change was the result of the discovery that the water table was actually higher on the site than originally believed. As a result, an underground parking level has been eliminated on the new plans, leaving just one level of parking at ground level under the building and some spaces in the rear of the building.
Architect Shane Losi displayed new plans and renderings showing the changes.
Board members noticed that landscaping shown on the architectural plans did not exactly match the landscape plans. McCarthy said that the discrepancies would be corrected.
The hearing was continued to Feb. 24.
—————
The ZBA made the required findings that will allow owner Steve Lafferty to construct an addition onto a legal nonconforming six-family structure at 8-10 Emerson St.
The plan is to replace a deteriorating wall on one wing of the building, install a new foundation and expand the living space of the apartments on that side of the building. There will be no increase in the number of apartments.
The board made a finding that the proposed addition will not increase the nonconformity of the building and will not be detrimental to the neighborhood.




