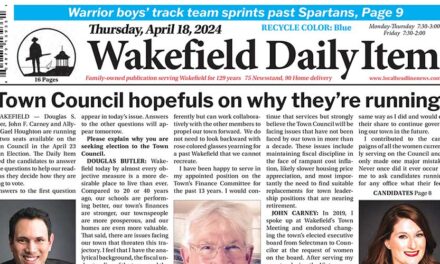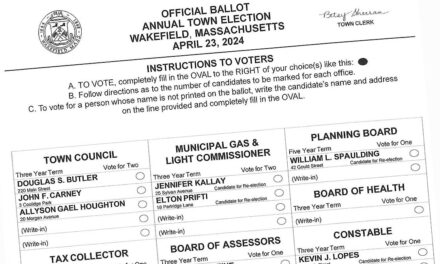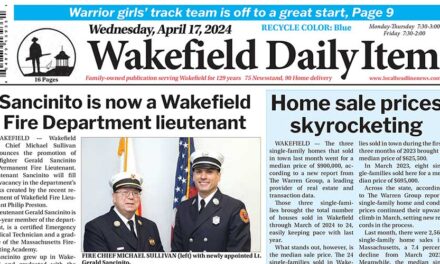Published in the September 1, 2017 edition.
By MARK SARDELLA
WAKEFIELD – To increase the chances that the Walton School project will be completed by the September start of the 2018-19 school year, the Permanent Building Committee plans to push the project start date a little ahead, beginning around Thanksgiving 2017. Previously, the plan had been to get crews in to do some preliminary work over the Christmas 2017 school vacation.
The PBC discussed the earlier start date at their meeting last night at Town Hall. Lynn Stapleton of project management firm Leftfield cautioned that even with the earlier start the schedule was still very tight and she could not rule out the possibility that work could go beyond Sept. 1, 2018. However, she indicated that any remaining work would not be disruptive of school operations.
The Walton project will address longstanding space needs at the West Side elementary school and allow children to attend kindergarten in their own neighborhood. Currently, Walton kindergarteners are bused to the Woodville School.
The plan is to demolish the modular classrooms on the site and replace them with a pre-engineered metal building that is structurally separated from the existing building. This addition would create a new gymnasium, kitchen, art classroom and bathrooms along with storage space.
Also proposed are mostly non-structural renovations to the existing building, including reconfiguring existing spaces and upgrades to mechanical, electrical, fire protection and plumbing systems.
One of the reasons that the work could spill into the 2018 school year is that the pre-engineered metal building can’t be ordered until the foundation is in, so that accurate measurements for the building can be taken. Stapleton said that the hope is to finish Phase 1 work inside the existing building, including classrooms, by March so that the modular classrooms can be demolished by March 1. That would enable work on the foundation to begin April 1.
Under that timetable, the earliest the metal building could be ordered would be early May, Stapleton said, and there’s an eight to 10-week lead time before the metal building would be delivered, taking things into July. Chris Blessen of design firm Tappe Architects said that the metal building will be up and weather tight by Sept. 1, 2018 but some of the interior finish work in the metal building could continue early into the school year.
The PBC also last night discussed cost reconciliation for the $6 million project. Stapleton said that two different cost estimators arrived at total costs for the project that were within 1 percent of each other. Stapleton said that the total project is $6 million and right now the total estimated cost is about $162,000 over that.
That led to a discussion of “value engineering,” which is used to identify and eliminate unwanted costs while improving function and quality. Stapleton provided a list of items for possible elimination from the budget.
PBC member Chip Tarbell observed that “We are very much in the ballpark” with respect to the budget.
The board ultimately voted to accept the analysis of the budget numbers as presented and authorize Leftfield and Tappe to work toward final construction documents and getting the budget numbers under $6 million.
School Facilities and Transportation Director Maria Serrao expressed concern over the possibility of eliminating new kitchen equipment from the budget, pointing out that the existing equipment is past its useful life.
Blessen assured Serrao that there was likely to be money available in a different pot, possibly the design continency fund, that could be used for kitchen equipment.
There was also a lengthy discussion of the number of basketball hoops that the new gymnasium would have. School Superintendent Dr. Kim Smith reminded the board that a commitment had been made to the Walton abutters concerned about traffic and parking that the new gym would not be a practice site for the Wakefield Basketball Association.
For that reason, some wondered if a full-length, striped basketball court with hoops on each end was necessary, or if a half-court with two baskets across one end would suffice. In the end, the board liked Blessen’s idea of a full-length court with hoops on each end, plus two more across one end of the court for half-court games.
The PBC agreed that they would provide brief project updates for neighbors, parents and school faculty and staff during the Back to School night on Sept. 19.
The next Permanent Building Committee meeting is scheduled for Sept. 28.




