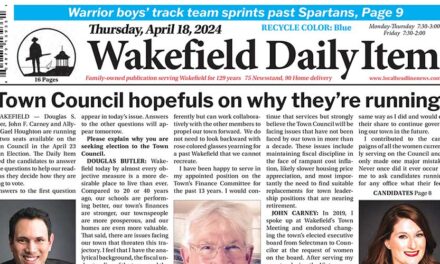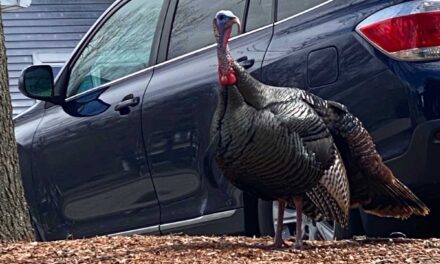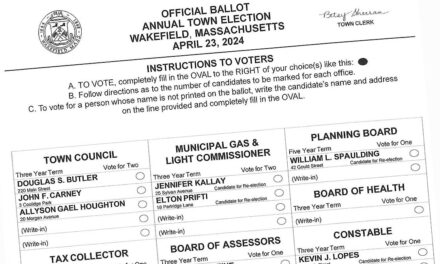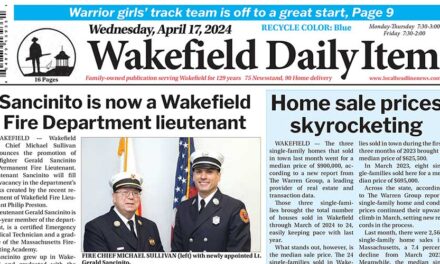By MARK SARDELLA
WAKEFIELD — Shelter Development last night presented modified architectural renderings and drawings in response to questions and comments from the Zoning Board of Appeals and the public regarding their proposed 137-unit Brightview Senior Living facility on Crescent Street.
Last night’s special ZBA meeting was devoted exclusively on Shelter’s proposal and the hearing once again drew several dozen interested citizens. The meeting included a continued discussion of the size and height of the proposed building before moving on to landscaping and lighting.
As in past hearings, the Shelter team was led by Attorney Brian McGrail and Shelter’s Director of Development Michael Glynn.
Shelter’s architect Eric Anderson showed renderings that he said were responsive to a suggestion by ZBA member James McBain that the ends of the proposed building should be “stepped down” to reduce the appearance of sheer height in relation to nearby buildings.
McBain said that he liked the approach but he wanted it to be done on the east-facing wing as well as the west and north-facing wings as depicted in Anderson’s renderings. Anderson said that he would apply the same approach to the east-facing wing.
Board member Chip Tarbell said that he was still struggling with the plans showing the building just 18 inches off the sidewalk at one point across from the Lincoln School building. He asked if Anderson could pull the building back off Crescent Street to gain some extra space in that area.
Anderson said that the problem was a sewer line running behind the proposed building that prevented going much further back in that direction. Tarbell said that even if the building could be shifted back as little as a foot it would be an improvement. McBain also suggested looking at altering the internal layout as another way to bring the building further back from the street at that point.
Anderson discussed another area of the building that he proposed bringing closer to Crescent Street to partly make up for space and units lost due to the requested reduction of height on the ends of the building. Tarbell was concerned that doing so would result in a loss of landscaped area and a bigger looking building.
ZBA Chairman David Hatfield said that he wanted Shelter to consider the possibility that they may need to reduce the number of units rather than build out in new areas to make up for lost units due to “stepping down” the ends of the building.
McGrail said that Shelter’s modified plans as a result of the board’s suggestions already would result in fewer units but he said that he did not yet know many fewer units. Anderson said that he could have that number at the next meeting.
Tarbell was concerned that reducing the number of independent living units significantly could have an impact on the viability of residents getting downtown.
Anderson produced another “shade study” in response to concerns that the new Brightview facility would block sunlight from the abutting Unitarian Universalist Church. Anderson said that the study showed the most impact of shadows in the winter and less impact during the rest of the year. He said that further lowering of the height of the wings as requested would only increase sunlight getting through.
Landscape architect James Emmanuel presented a preliminary landscape plan that included shade trees, shrubbery and ground cover that he said would further serve to break up the mass of the building, soften the appearance of height and suggest a residential feel. He discussed the placement of trees along the Crescent Street and Main Street sides as well as a green area on the Centre Street end.
Emmanuel also discussed a preliminary lighting plan. He said that all lighting fixtures would be recessed and downward pointing to reduce glare.
MacKenzie Lane resident Patrick Bruno asked about light coming from the 102 windows facing Crescent Street, suggesting that it would “look like a hospital” from across the street. Hatfield responded that he hoped that residents would have shades and blinds.
Glynn said that residents of Brightview facilities tend to go to bed early and maintained that the facility “certainly won’t look like a hospital.”
Bronwyn Della-Volpe of Cyrus Street wanted to know how the ZBA planned to validate the shadow study presented by Anderson. Hatfield pointed out that all expert testimony provided at ZBA hearings is given under oath. Still, McGrail offered to provide the name of the software used at the next meeting.
Robert Mitchell of Spaulding Street questioned the 60-foot height of the building, pointing to where the Zoning Bylaw requires a 15-foot setback in order to build to 60 feet.
McGrail pointed out that one of the Special Permits being requested from the ZBA was for that very reason.
Matthew Jewett of Byron Street questioned the fact that Shelter was using the area of a parcel not within the Assisted Overlay District to reach the square footage required under the Bylaw to qualify for the proposed 137 units. He urged the board to check with Town Counsel Thomas Mullen on the legality of doing that. Hatfield said that he would check with Mullen.
Jewett, a member of the Unitarian Universalist Church, also insisted that the Brightview building would have a greater impact on the church than was depicted in the shadow studies, especially in the winter.
Joyce Lamb of Whittier Road asked about the taxability of unoccupied Brightview units. It was pointed out that all units would be rentals owned by Brightview, which is expected to pay the town $200,000 in annual taxes on the finished building.
Brian Sullivan of Crescent Street asked for a rendition of the Crescent Street elevation at night.
The hearing was continued to Wednesday, Dec. 10 when the architecture discussion will continue and move on to floor plans with respect to number and size of units as it relates to the overall mass of the building. Traffic and parking are also expected to be up for discussion at the Dec. 10 meeting.




