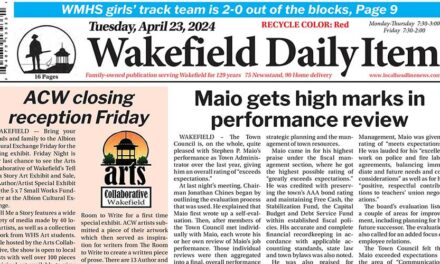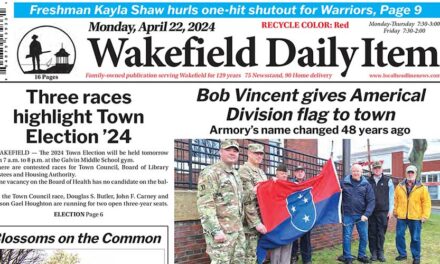Published in the May 4, 2021 edition.
By MARK SARDELLA
WAKEFIELD — It’s been the subject of informal discussions for over a year, but the proposal by Cabot Cabot & Forbes to build a 485-unit apartment complex at the former site of American Mutual and Comverse at the head of the Lake had its first official hearing before a town board last week.
And if last Wednesday’s two-hour initial hearing before the Zoning Board of Appeals was any indication, it’s going to be a long and bumpy ride.
CC&F is seeking Special Permits to allow multifamily mid-rise and garden apartment buildings containing 485 residential units combined with a restaurant use on the site.
Attorney Brian McGrail, along with co-counsel Peter Tamm, represented CC&F at the hearing. Using a PowerPoint presentation, McGrail and the development team gave a broad overview of the project.
McGrail began with a brief history of the site. He noted that the site was first developed in 1957 and for many years served as the home of the American Mutual Insurance Company. Since then, he said, the building has served as offices for various corporate entities.
In 2010, it was used as a data center for Digital Realty Trust which vacated several years ago. Since then, McGrail observed, the site has gone underutilized.
The site consists of 24 acres, McGrail added, mostly in the limited business district. He said that the uses proposed by CC&F are allowed pursuant to the appropriate Special Permits. He pointed out that with Special Permits, up to 870 residential units would be allowed on the site.
He reminded the board of an informal pre-application meeting between CC&F and the board in May of 2020, where they discussed CC&F’s initial plan for 600 units with six-story buildings.
McGrail said that CC&F heard the board’s concerns as well as those of other stakeholders like the Friends of Lake Quannapowitt. In response, CC&F arrived at design standards that will limit the height of the buildings, improve the quality of the Lake water, increase public access, provide more open space and protect conservation areas.
McGrail talked about the specifics of the existing site, which abuts Route 128 in the rear and Lake Quannapowitt in front. He pointed out that the site is currently maxed out with impervious surface. A lot of infrastructure on the site is in a state of disrepair, he said, including the roadway and other paved areas.
He noted that in 1957 there were not stormwater management standards like those that exist today, and now much of the runoff goes untreated into the lake and wetland areas.
CEO Jay Doherty spoke next. He noted that CC&F is one of the oldest real estate development firms in New England. He reviewed some of the developer’s past projects near waterfront areas. He called the Quannapowitt Parkway site “an important site,” adding, “Today it is a blighted site.”
CC&F project manager Matt D’Amico talked about reducing impervious surface on the site by over one acre under the development plan. He discussed a robust storm water management system that would be put in place to reduce runoff into the Lake.
D’Amico talked about providing an additional public access pathway through the site that would include attractive and environmentally beneficial rain gardens.
The proposed buildings would include a café for the public along with rest rooms for lake walkers. A public safety satellite office would be provided for Wakefield Police.
The two buildings closest to the Lake would be capped at three stories, D’Amico said, with a four-story building in the rear closer to the highway. The project would include 87 affordable units.
D’Amico said that Quannapowitt Parkway would be rebuilt with granite curbing and a modern drainage system reflecting a long-term commitment to improving the Lake’s water quality.
Reducing the impervious surface area and installing an extensive stormwater management system along with rain gardens on the site will filter out pollutants and sediment before they enter the Lake, D’Amico said. The plan also calls for adding 200 shade trees to the site. He said that the plan increases existing parkland area and public open space by 40 percent
Architect Allie Adams from Cube 3 discussed the buildings. She noted that there will be an internal “neighborhood road” between the four-story building in the rear and the two three-story buildings in the front. There will be three courtyards along the neighborhood road.
She said that the bulk of the parking will be accommodated in the “wrapped garage” in the center of the four-story rear building, which will have 532 spaces. There will be 215 surface parking spaces.
Adams said that Buildings 1 and 2 in front will have 87 and 94 units respectively. Building 3 in the rear will have 304 units on four floors.
ZBA member Tom Lucey said that his concerns had not changed.
“I still think it’s too big,” he said.
Chairman David Hatfield said that he liked the idea of developing the site into something much more functional.
When the hearing was opened to public testimony, Peter Scott of Avon Street presented a “Master Plan” for the area that had been developed by local architect Brian Thomson. The plan differed substantially from CC&F’s proposal, with Quannapowitt Parkway running between the current building and the Lake.
Christopher Kroon of Main Street noted that the proposed project would be one of the largest developments in town. He maintained that CC&F’s promise to protect conservation land was no compromise, as those wetland areas are of no use to them anyway.
He asserted that parking and lake access would be impaired during construction and reduced permanently thereafter. Light and noise pollution from the project would be “blinding” he said. The added burden to local schools and roads had not been addressed, he said.
Bronwyn Della-Volpe od Cyrus Street spoke next.
“The vast majority of Wakefield residents do not like and do not want this project,” she said, calling it a “slow motion assault on our community. This will fundamentally change the character and timbre of our community.”
She asserted that the “pretty package” was “just to sell this sprawling, oversized, whale of a project that will impact our schools and our roads.”
Another resident noted that the site has always been zoned for business and he expressed concern over the continuing loss of business space in town.
“You never get that back and it impacts the tax rate,” he added. He encouraged the ZBA to deny the requested Special permits.
Julie Scott of Main Street called the project “overly large.” She said it would impact traffic and roads and said that she was worried about the quality of life and the schools.
Rick Stewart of Salem Street called the project “inappropriate for that area.” He said that more and more business areas are being converted to residential.
“We need balance,” he said.
Bill Conley of the Friends of lake Quannapowitt said that FOLQ went from opposing the project to agreeing with it based solely on the Lake and parkland issues.
“We support it because it does address our core issues,” he said. He also noted that no other proposals have been presented for recreational space on the site.
The hearing was continued to May 12.




