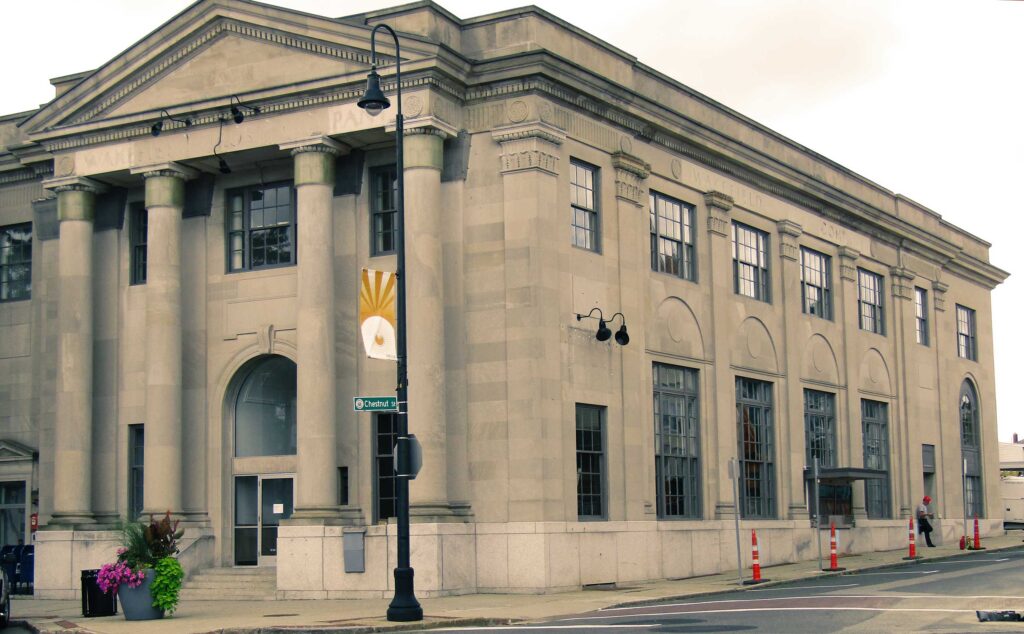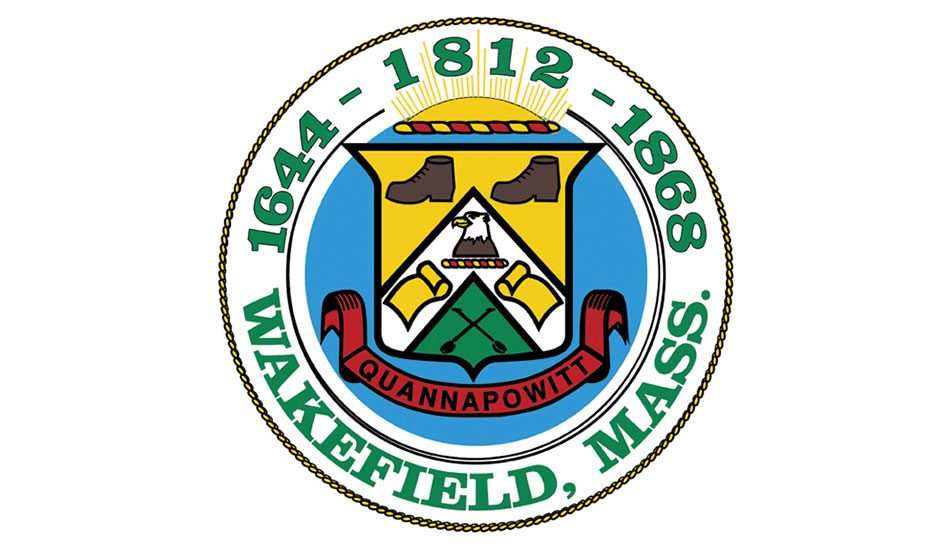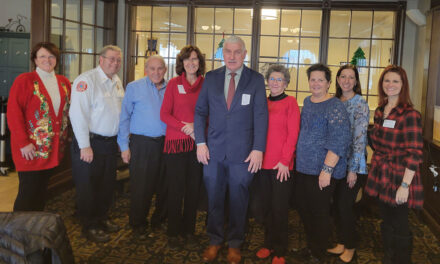
THE ZONING BOARD OF APPEALS this week gave its blessing to a mixed-use project in the old Wakefield Trust Company building in the Square.
By MARK SARDELLA
WAKEFIELD — A historic former downtown bank will be redeveloped and expanded as a mixed-use residential/restaurant project after the Zoning Board of Appeals granted the necessary permits at its Sept. 27 meeting.
The bank building at 369-371 Main St. is on the southwest corner of Main and Chestnut Streets. One of the most imposing and iconic buildings in downtown Wakefield, it was originally built in 1924 as the Wakefield Trust Company. It was later home to Shawmut Bank and, most recently, Santander Bank.
William J. Thibeault, the new owner of the downtown property, would like to make it into a new mixed-use development including a restaurant on the ground floor of the old bank building and residential apartments in a separate new building in the rear.
The plans call for a high-end restaurant on the first floor of the bank building with five residential units on the second floor. A separate, new building would be constructed in the rear (currently a parking lot) and would have 15 residential units. An elevated walkway will connect the former bank building to the new building.
The attorney for the developer, Brian McGrail, reviewed a revised site plan and list of conditions for the project at the most recent ZBA meeting.
McGrail noted that the revised site plan cleaned up some of the setbacks listed in the zoning and parking tables on the plans. He also reminded the board that his client will be replacing the sidewalks on Chestnut Street along the project site, down to Main Street. The developer will consult with Town Engineer William Renault who will decide exactly what the new sidewalk will look like.
McGrail reviewed a condition related to an easement allowing the Light Department to access a transformer on the site. He also noted a condition related to three street trees that the developer will place along Chestnut Street (in consultation with the DPW regarding the location, size and species). Another condition discussed at the meeting related to planters inside the windows of the ground level parking garage under the new building in the rear.
When ZBA chairman Thomas Lucey opened the hearing to public comment, no testimony was offered.
The ZBA approval of the project involved four separate motions.
Board member David Hatfield moved that the ZBA grant a Special Permit and site plan approval for a 20-unit, garden-style apartment building in association with a restaurant use. Hatfield cited a “dire need for housing in Wakefield.” He said that the board has determined that the project will not add undue traffic or impair public safety or the character of the district. The board voted 5-0 to approve the motion.
A second motion, to grant a Special Permit allowing reductions/alterations to dimensional requirements for the project, also passed unanimously.
Hatfield made a third motion to grant Special Permits reducing the standards for off-street parking and reducing the size of some of the parking spaces in the ground-floor garage as well as the aisle widths in the parking garage. That motion also passed 5-0.
Finally, the board voted 5-0 to issue a finding that any changes or alterations to pre-existing nonconforming building structures or uses related to the project are not substantially more detrimental to the neighborhood than the existing nonconformities.
The board’s written decision on the project will be filed with the Building Department before Nov. 17.





