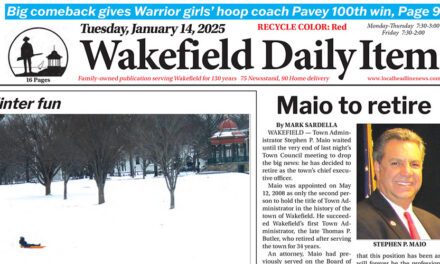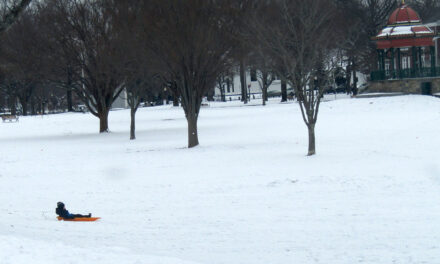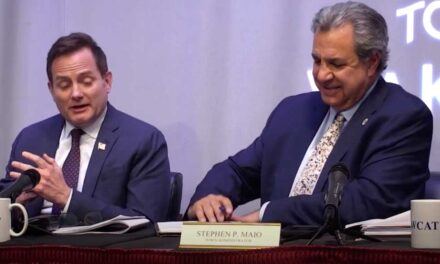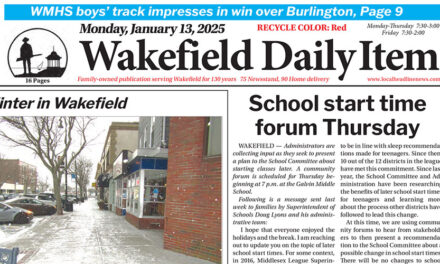Published in the August 26, 2016 edition.
By MARK SARDELLA
WAKEFIELD – The Zoning Board of Appeals this week approved a number of “minor modifications” requested by Shelter Development to the architectural plans for the Brightview Senior Living facility currently under construction at 21 Crescent St.
Shelter Development and Brightview Senior Living are sister companies under the Shelter Group, a privately held real estate development and property management company.
Brian McGrail, Shelter’s local attorney, was joined by Shelter’s Vice President of Development Andrew Teeters at Wednesday’s ZBA meeting.
McGrail maintained that the kinds of minor modifications requested were not unusual in a project of this scale and type. He reminded board members that they had in fact anticipated such requests when in the board’s original decision it explicitly retained “jurisdiction over any minor modifications that do not materially alter the terms.”
On July 29, 2015, the ZBA approved three Special Permits that would allow Shelter Development to construct a 130-unit Brightview Senior Living facility on Crescent Street. The project plans call for 69 assisted living units and 61 independent living units in the four-story building.
At Wednesday’s meeting, McGrail asked project architect Eric Anderson to go through the requested modifications.
Anderson provided the board with six sheets of drawings, each showing elements of the architectural plans approved by the board with the proposed modifications highlighted.
Starting with the south end of the Crescent Street-facing side of the building, Anderson noted that the original plan had several different window header styles. He said that the proposed change would make them all consistent with the most elaborate style header. Just to the right of that, he pointed out where a transom window above an exterior door had been removed and replaced with a full window.
Next, he pointed out an added short brick retaining wall in front of a sunken patio on the ground floor. He also pointed out several vents that were relocated on the upper portion of the building in order to avoid conflict with structural elements. To the right of that portion of the building, Anderson pointed out where one door had been relocated and one window added.
The next drawings showed the modifications to the portion of the building where the main entrance will be located on Crescent Street. Anderson called the board’s attention to some louvres that had been relocated from beneath a window to beside the window, which would make it symmetrical with the unit below.
Anderson pointed out where the overhanging porte-cochere in front of the main entrance had been raised by one foot at the request of the Fire Department. In addition, he noted that more decorative trim had been added to this element. More detail was also added to the front door and to the entry balconies on this part of the building.
Anderson also pointed out where a rooftop deck had been relocated to the north side of the building and a railing extended along the length of the deck on that side.
Moving to the rear side of the building facing the alley behind the Unitarian Universalist Church, Anderson pointed out that the original arched entrance to the lower-level garage had been changed to a flat-topped entrance and a more decorative garage door replaced the plainer original. He also noted where brick soldier course headers had been added above certain windows and doors to match the rest of the building.
Anderson pointed to where the windows on a large porch in front of the memory care unit were made taller in order to admit more natural light. A set of double doors leading out to the alleyway were upgraded to more decorative glass doors, Anderson said.
On the rear side of the building facing the public parking lot, Anderson pointed out where the location of a louvered vent for the laundry room had been shifted. He noted where originally there were doors out to a small balcony of one of the upper units. Those doors were replaced by windows, he said, because it was determined that the balcony was too small to accommodate doors.
Anderson also showed on the plans where brick soldier course trim had been added over three arched palladium windows on the lower level.
On the rear-facing portion of the building that juts out toward Main Street, Anderson pointed out some relocated louvres, vents and a roof overflow drain.
On the façade of the west wing, Anderson showed where the headers over the windows and doors would be made consistent with the rest of the building.
Anderson told the board that, as required in the conditions for the project, a mockup of exterior elements of the building will be constructed in the next month and will be available for the board to view at the construction site.
The ZBA voted unanimously to approve the changes that Anderson had presented as minor modifications.




