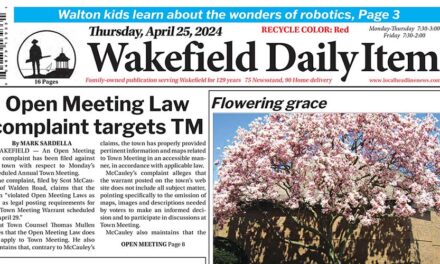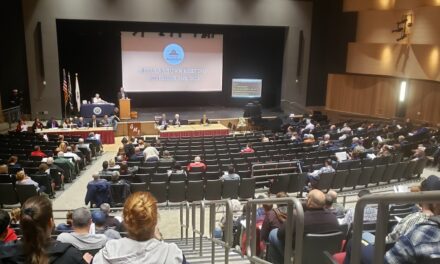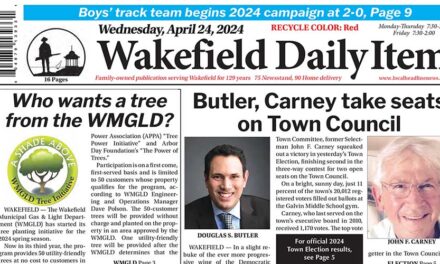By MARK SARDELLA
WAKEFIELD — If the four-story, 130-unit Brightview Senior Living facility proposed for Crescent Street is approved, it will take approximately 16 to 18 months to build, according to Daniel Messier, senior vice president of PROCON, the construction management firm that Shelter Development would use to oversee the project.
While awaiting the Traffic Advisory Committee’s final report related to the Brightview project, the Zoning Board of Appeals used last night’s meeting to tie up some other matters, including a preliminary construction timetable that the board had requested.
Messier reviewed a preliminary plan for the construction site, showing locations of cranes, construction office trailers and staging areas. He said that the entire site would be fenced off during construction with Jersey barriers added along the Crescent Street side.
He said that off-site parking would be leased and workers would be bused in to the site. Once the garage is built, he said, some workers will park there but satellite lots will still be used. He promised that no resident parking would be usurped by construction workers. After the garage is completed, it will also be used as a staging area for some materials, he added.
Messier estimated that it would take two to three months at the beginning to complete some needed work on the utility infrastructure. After that, he said it would take another six to eight weeks to complete the concrete work and another year after that to construct the building.
ZBA member Chip Tarbell said that the board would eventually want a more detailed, month by month construction schedule.
Also at last night’s meeting, architect Eric Anderson presented updated renderings as requested by the board showing HVAC ventilation grills for each unit as well as the location of exhaust fans in the garage. He also presented a revised roof plan, showing all pipes and mechanicals at least 10 feet back from the edge of the building.
Anderson also presented drawings showing two options for the monument sign in front of the building.
Landscape architect James Emanuel discussed the landscape plan for the site, showing the locations of lawns, trees, shrubs and other plantings in front of the building and around the perimeter, including a landscaped lot on the south side.
Emanuel also reviewed the exterior lighting plan for the project. He said that all lighting fixtures would point down, minimizing any spillage of light off site. He also talked about the location and intensity of proposed lights around the outside of the building.
When the hearing was opened to the public, Douglas Heath of Stedman Street asked about the hours of construction. Board members said that construction hours were governed by a town bylaw, but they believed it was 7 a.m. to 7 p.m., Monday through Saturday.
Bronwyn Della-Volpe of Cyrus Street stressed that while it appeared that the board had moved on to other areas, the size and mass of the building remained a great concern to some members of the public. Board members pointed out that Shelter had incorporated a number of suggestions in that regard from the board and the public but noted that it remained a concern.
Spaulding Street’s Robert Mitchell encouraged the board to reconsider the height of the building and limit it to 50 feet.
With parking and traffic expected to be the next major facet of the project that the ZBA will consider, Tarbell suggested that other details be put on hold until parking and traffic are dealt with. Representing Shelter, Attorney Brian McGrail said that he anticipated that the Traffic Advisory Committee would wrap up its work at its Feb. 5 meeting and the ZBA could discuss the TAC report at its Feb. 11 meeting. Board members requested that the town’s traffic consultant, John Kennedy, attend the Feb. 11 ZBA meeting.
—————
The ZBA gave its blessing to a proposed development at 14 Nahant St., but held off officially granting the requested variances and Special Permits because the project still needs a waiver for frontage from the Planning Board.
Developer Paul DiBiase is proposing to build two duplex homes on the site, similar to those that he constructed at the former Ox Bow Pet Shop site on Albion Street. There is currently a long-vacant, dilapidated structure on the site.
The board reviewed some revised site plans showing additional detail. Board members stressed the need for an irrigation system for all lawn and landscaped areas.
Representing DiBiase, McGrail said that his client has addressed parking concerns raised by Charles and Patricia Sem, who own the retail plaza at 602 Main St., abutting the 14 Nahant St. property. McGrail said that the condominium documents will clearly spell out that owners and visitors shall not park in the Sems’ retail lot. DiBiase further agreed to finance new signs to be posted on the Sems’ property saying that unauthorized vehicles will be towed.
—————
The board made the necessary findings and granted the requested variances that will allow Daniel Shvetz to go ahead with a planned addition and renovations to his 55 Pitman Ave. home.
—————
The ZBA approved a request from Irving Oil to upgrade its existing manually-changed price sign to a new digital LED sign at its Salem Street gas station.
Brenda Tenaglia of 410 Salem St. (Heron Pond Condominiums) expressed concern that the new sign would be brighter than the old one. But Gary Bolduc of Poyant signs assured her that the new sign with smaller numbers would actually be less bright than the current internally lit panels.




