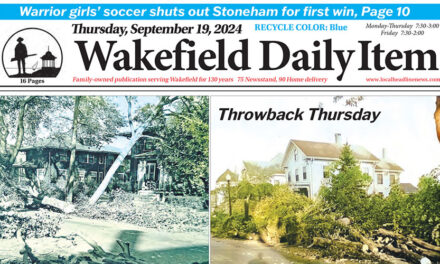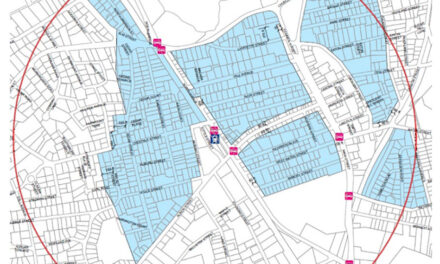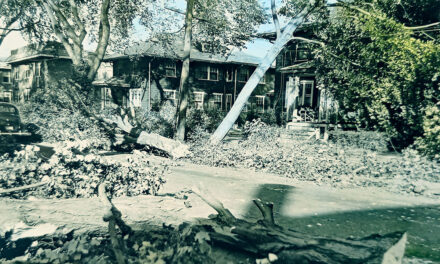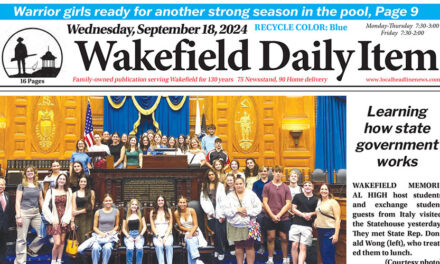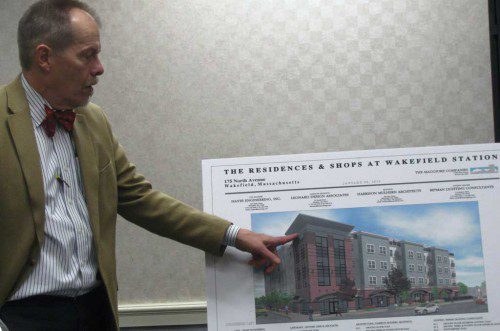
ARCHITECT CHRISTOPHER MULHERN tells the Zoning Board of Appeals about the five-story luxury condominium complex with 60 residential units and commercial retail space on the ground level that is proposed for property at 175 North Ave and 40 West Water St. (Mark Sardella Photo)
Published in the February 12, 2016 edition.
By MARK SARDELLA
WAKEFIELD — It’s a long way from being built, but a five story, 60-unit, mid-rise luxury condominium complex proposed for 175 North Ave. appeared to leave a favorable first impression with the Zoning Board of Appeals this week.
The site in question is the entire block on North Avenue between Armory and West Water streets. Currently on the site is a vacant one-story concrete and stucco industrial building.
Attorney Brian McGrail represented The Maggiore Companies, the developer that is proposing to build the condo complex. McGrail referred to the structure currently on the site as the “Intercontinental building.” While the part of the sprawling building on North Avenue is numbered 175, McGrail pointed out that a part of the building is also at 40 West Water St. The proposed project also includes a parking lot at 48, 50 and 52 Armory St. which would be landscaped and used for parking for the proposed new complex.
McGrail described the current condition of the property as “somewhat blighted.”
In addition to 51 two-bedroom and nine one-bedroom residential condominium units, the proposal includes first floor commercial space for retail, service and/or restaurant businesses. McGrail stressed that the entire site is within the business district and is totally surrounded by the business district. The proposed name of the project is “The Residence and Shops at Wakefield Station,” for its proximity to the North Avenue commuter rail station.
McGrail maintained that the proposed project has the potential to be the “flagship” for the types of mixed-use buildings that a Town Meeting vote last November sought to encourage.
McGrail noted that Maggiore Companies is the same developer that redeveloped the old Franklin School into condominiums.
He told the board that proposed site will present challenges from an environmental perspective as contaminated soils under the building will have to be removed. But he maintained that the cleanup would benefit the neighborhood and the town.
Another challenge, McGrail said, will be the utility infrastructure. He said that his client is pursuing the possibility of moving utility poles and wires across the street.
McGrail told the ZBA that his client was requesting a Special Permit for the use as well as dimensional and parking relief. In addition, he said, due to the expense of the needed environmental cleanup, his client was seeking a reduction in the required percentage of affordable units.
McGrail asked site engineer John Ogren to review the physical aspects of the site.
Ogren said the building site consists of 34,000 square feet. The footprint of the proposed building will be 31,000 square feet, he noted. He said that 8,000 square feet of the lower level in front of the building would be commercial space, with space toward the rear of the first floor serving as a parking garage with 44 spaces. There will also be outdoor parking in back of the building. The total number of parking spaces provided will be 114.
Ogren said that with part of the Armory Street parking lot being landscaped, overall impervious surface will be reduced, resulting in a reduction of runoff from the site.
Architect Christopher Mulhern provided an overview of the proposed building’s physical characteristics. He talked about a brick masonry tower on the West Water Street corner and matching brick masonry on the first floor North Avenue-facing facade. The fifth floor will be set back on the North Avenue-facing side, Mulhern said.
There will be three bays along the North Avenue side, with recessed areas between the bays. The bay elements repeat along West Water Street, Mulhern said.
He also provided a preliminary preview of proposed landscaping.
The building will be “U” shaped, Mulhern said, with the bottom of the “U” on North Avenue. There will be a common outdoor courtyard area in the center of the building.
ZBA members asked Mulhern to provide a three-dimensional model of the site and the surrounding area so that they could visually understand how the proposed structure will fit in with the neighborhood.
Traffic engineer Jason Plourde said that he was currently collecting traffic data around the site and would have more to report at future hearings. Board members asked him to take into account foot traffic of Galvin Middle School students.
Plourde said that he had already reached out to the town’s traffic consultant John Kennedy and anticipated meeting with the Traffic Advisory Committee.
As they frequently do for larger projects, the ZBA decided to schedule separate hearings on different aspects of the project. They set up a schedule for their twice monthly meetings as follows: 1) civil engineering and landscaping; 2)architecture and lighting; 3)traffic and parking; 4) operations and maintenance.
McGrail stressed that he and Matthew Maggiore would be willing to speak to neighbors at any time about concerns that they may have.
The board continued the hearing to Feb. 24 when the topic will be civil engineering and landscaping.
—–
In other business, the ZBA approved the Special Permit that will allow a three-story, 24-unit garden-style apartment building at 598-602 North Ave., across from Lakeside Office Park.

