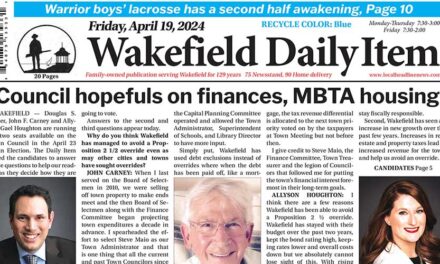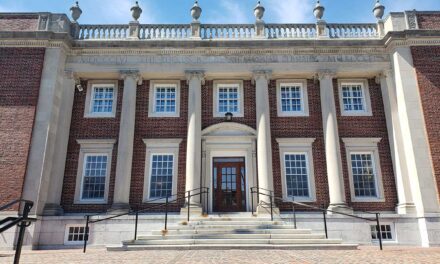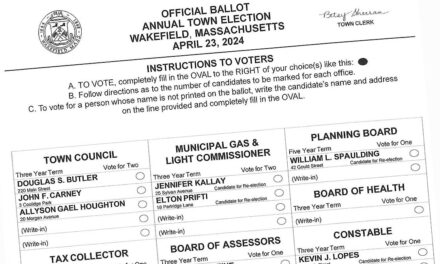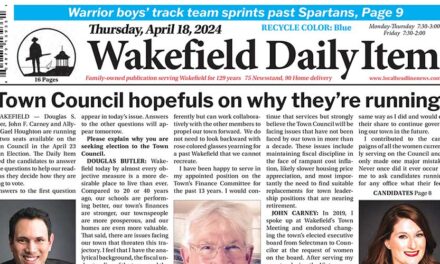Published in the September 15, 2016 edition.
By MARK SARDELLA
WAKEFIELD – A proposal to convert and extend an existing two-family home at 15 Turnbull Ave. to create a four-family structure including townhouses will go back to the drawing board after getting a cool reception from the Zoning Board of Appeals and vocal opposition from neighbors at a hearing last night.
Representing the applicants for the Special Permit and variance to allow the project, Attorney Brian McGrail said that he and his clients would meet with neighbors to see if there is any way that they can come to agreement.
The vacant two-family home currently on the site was described last night as “uninhabitable.” The proposal of the applicant, Ashmex, Inc., is to rehab the existing home and add on additional townhouse-style units extending back from the rear of the present house.
McGrail said at the outset of the hearing that if the plan presented last night did not fly, his clients were very willing to work with the board and the neighbors to try to come up with something that everyone could live with.
McGrail said that the lot in question was one of the largest on the street (20,200 square feet) and could easily accommodate the proposed four-family structure. He said that by right, his clients could tear down the existing home and build a very large two-family home, but had no interest in doing that.
He said that initially the plan was to raze the existing building, but his clients decided that there was a possibility to be creative and save the structure. They came up with the plan presented last night.
ZBA member Jim McBain described the proposed structure as “just a long box” that “doesn’t do anything for the street.”
Board member Kim Hackett said that she would not support the project as presented.
ZBA member Chip Tarbell said that it was “too much” for the location.
“We don’t need to maximize every large lot and put as much as possible on it,” Tarbell said.
McGrail said that one alternative for his clients would be to build a cookie-cutter two-family home, which he said was “not necessarily the best thing for the neighborhood.”
ZBA chairman David Hatfield summarized a letter written to the board by an attorney representing one of the neighbors that argued that the evidence would not support the variance requested. McGrail said that he had also received a copy of the letter and had spoken to the attorney.
Neighbor Sara Murphy of Salem Street said that she was “stunned at the size” of the proposed building, calling the proposal a “very upsetting situation.”
Jacalyn Spry of 14 Turnbull Ave. called the proposed structure “a monstrosity” that would greatly diminish the charm of the street. As the neighbor that had retained the attorney, she vowed to appeal if the project were to be approved.
Jack Palano of 20 Turnbull Ave. described the street as “very unique,” where kids can still play in the street.
“This is too big,” he said.
Dawn Millward of 18 Emerald St. insisted that the proposed building would not preserve the character of the street and described it as “way out of proportion for that neighborhood.”
Carol Johnson of 10 Turnbull Ave said that she was worried about the density of the project. She pointed to the narrowness of the street and worried about the ability of emergency vehicles to get down the street if such a large project were allowed.
ZBA member Chip Tarbell observed that he hadn’t heard any positive comments about the proposal and suggested that McGrail and his clients meet with neighbors to see if they could find any common ground.
McGrail said that he and his clients had heard the concerns about size, density and style and would be glad to meet with the neighbors to see if something could be worked out.
The board continued the hearing to Oct. 12 to allow time for the applicants and the neighbors to meet.
—–
The ZBA appeared to like the latest iteration of a proposed multifamily dwelling at 404 Lowell Street. The original 12-unit plan had been reduced to 10 units and last night was further reduced to eight units.
Representing the applicant, 404 Lowell St., LLC, attorney Michael McCarthy said that the project had been scaled back in accordance with feedback from the board and neighbors.
The board had been concerned about the number of parking spaces and McCarthy said that the building would still have the same 12 spaces but now for only eight units.
Architect Peter Quinn said that the basic character of the building and site remained the same while reducing the height and density of the project.
McBain said that he was “much more comfortable” with the reduced scale and called the architecture “quite nicely done.”
Tarbell agreed that it was “more appropriate for the size of the lot.” But he wanted to review all of the pieces, such as the operation and maintenance plan, landscaping, etc., in the context of the reduced scale. He said that he would also like to see a construction schedule.
The board continued the hearing to Sept. 28.
—–
The ZBA approved a modified plan that will allow Louis D’Olimpio of 8 Newhall Court to raze an existing garage and build a new one with a breezeway connecting it to the house after D’Olimpio came back with a proposal to reduce the height originally requested for the garage by three feet for a total height of 25 feet.




