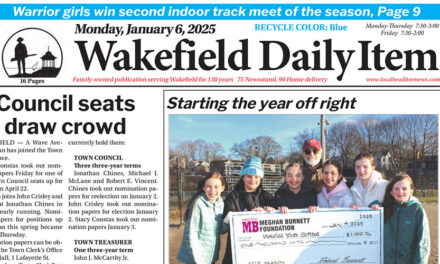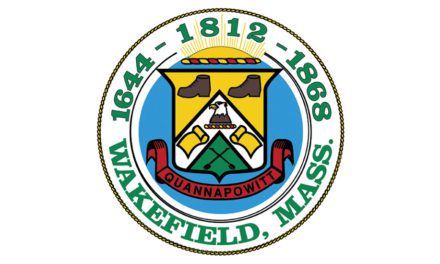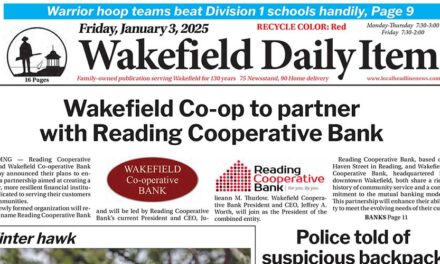By MARK SARDELLA
WAKEFIELD — A new preliminary subdivision plan for the properties at 338 Main St., and 11, 15, 17, 19, 21 and 25 Crescent St. was submitted to the Planning Board last night by attorney Brian McGrail.
With the exception of 25 Crescent St., the properties are currently owned by the Fraen Corporation and are also part of the Assisted Living Overlay District.
All of the properties are also the subject of a separate Special Permit application before the Zoning Board of Appeals to allow a 130-unit combined assisted living, independent living and memory care facility. McGrail represents the applicant, Shelter Development, in seeking the Special Permit from the ZBA.
While these are the same properties involved in Shelter Development’s proposed 130-unit Brightview Senior Living facility, the new preliminary subdivision plan presented last night is independent of that project.
McGrail noted that there had been a prior preliminary subdivision plan submitted for the properties. He informed the board that he had filed a waiver of the earlier preliminary subdivision plan with the Registry of Deeds.
“Through the other potential project on the property, we’ve had the opportunity to seek opinions from traffic experts,” McGrail told the board. Based on those opinions, he explained, the new plan submitted last night would shift a proposed road to more closely align with Eaton Street. Doing that also caused a shifting of some of the lots, McGrail said.
Joe Cresta, representing the abutting Unitarian Universalist Church, asked the board to keep in mind the need for some sort of access to the rear of the church. McGrail said that would not be a problem.
While Shelter Development’s Special Permit application is separate and distinct from the preliminary subdivision plan, the latter is part of a process that that effectively freezes the current zoning, whether the eventual use relates to the subdivision plan or something else. As long as the applicant continues the required steps including the eventual filing of a definitive subdivision plan, the present zoning remains frozen for eight years.
Since the filing of Shelter’s first proposal in 2013 to build a Brightview Senior Living facility, there have been two attempts by a group of citizens to change the zoning of the area in an effort to alter or derail Shelter’s plans.
The board agreed to accept the new preliminary subdivision plan and scheduled it for discussion at their June 9 meeting.
—————
The Planning Board signed off on final plans for a previously approved two-home subdivision at 181 Salem St. One of the lots has an existing house on it. The board discussed with McGrail several ancillary documents related to construction monitoring and inflow and infiltration. Two covenants were also reviewed related to maintenance of a swale and prohibiting further subdivision of the property.
—————
The Planning Board reorganized and elected new officers last night. Paul Semenza will take over as chairman from Matt Lowry. William Spaulding was elected vice chairman.
—————
The board set its summer schedule, agreeing to meet on June 9, June 23, July 14 and Aug. 11.




