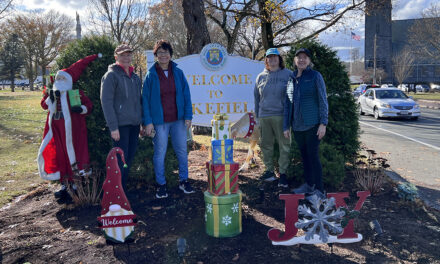Published in the February 1, 2017 edition
By MARK SARDELLA
WAKEFIELD – It will take some time before the space and structural issues at the Public Safety Building are solved, according to Permanent Building Committee chairman Joseph Bertrand. At their meeting on Monday, the PBC was shown several options for dealing with the Police Department lobby area and the possible redesigning and moving of police offices on the second and third floors.
Monday’s PBC meeting also included discussions of the sally port area and the cell areas, as well as moving dispatch to the first floor and relocating the records office.
The police side of the Public Safety Building has been the subject of a feasibility study by HKT Architects to determine the best ways to rectify the building’s deficiencies.
Police Chief Rick Smith has been adamant that there have been problems with the building “since the day we moved in in 2004. The building was way underbuilt for a police department and is too small to serve our needs.”
Smith has also maintained that the current building actually has less space for police than the old police building. There are heating and cooling issues and environmental issues, according to Smith, and the settling of the building has resulted in cracked walls, broken door frames and doors that won’t close. There are window leaks, generator issues and security concerns.
Bertrand said that the architects from HKT will go back and talk to the police, after which there will be a meeting of the working group for the project. After that, they will come back to the full committee with some other ideas and presentations.
“This is going to take a long time,” Bertrand said. “There are a lot of things to study.” Many of the decisions, such as the best location for areas like the records room, must be made by the Police Department, he said. With those decisions in mind, the committee then has to determine what is doable, Bertrand added.
At Monday’s meeting, the PBC also discussed the Walton School Feasibility Study, which Bertrand said was all but completed. The PBC worked with Tappe Architects on the Walton study.
It is expected to cost between $5 million and $5.5 million to address the space needs at the Walton and bring kindergarten back to the school. Currently, kindergarten pupils from the Walton neighborhood are bused to the Woodville School.
The proposed plan would demolish the modular classrooms on the site and replace them with a pre-engineered metal building that is structurally separated from the existing building. This addition would create a new gymnasium, kitchen, art classroom and bathrooms along with storage space.
Also proposed are mostly non-structural renovations to the existing building, including reconfiguring existing spaces and upgrades to mechanical, electrical, fire protection and plumbing systems.
The Walton plan would provide a full-size cafeteria/gym and get food carts out of the hallways. It would create a more secure entrance to the school and bring the building up to code.
Bertrand noted that the PBC will be making a presentation to the Finance and Facilities Subcommittee of the School Committee on Friday. There are also two presentations scheduled for next Tuesday, Feb. 7 at the Walton School. The first one at 3 p.m. is for teachers and school staff. There will be a presentation for the public at 7 p.m.
Also on Monday, the PBC got an update on two issues at the Galvin Middle School.
Bertrand said that in the last two weeks since the new expansion tank was installed and some valves were adjusted, none of the earlier problems with faucets in the school bathrooms have been seen.
Also, gaps and cracks in some of the tiling in the hallways of the school have been attributed to the settling of the building. Bertrand said that it was a “natural” occurrence, noting that measurements taken over the Christmas school vacation showed very minimal settling has occurred since the last measurements were taken. He said that the inside measurements will be continually monitored and during the April School vacation additional outside measurements will be taken.
Bertrand said that once it has been determined that the building has fully settled, repairs will be made by the contractor at the contractor’s expense.




