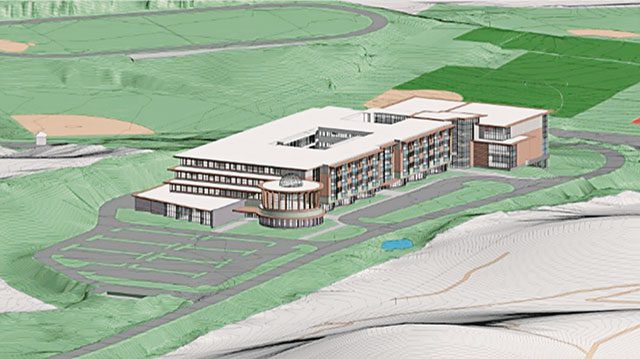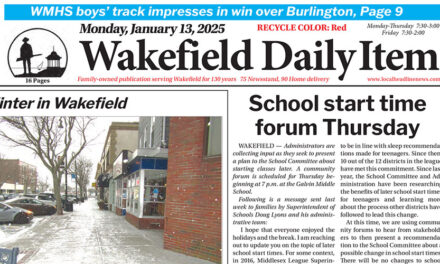Published June 2, 2021
WAKEFIELD— Superintendent David DiBarri and the Northeast Metro Tech Building Committee announce that Gilbane Building Company has been hired as the project’s construction manager at-risk (CMR).
Designed by architect Drummey Rosane Anderson with PMA Consultants serving as the owner’s project manager, the new school will be a state-of-the-art facility and will allow Northeast to grow its enrollment from 1,270 students to 1,600 — a 26% increase.
The increase in available seats is expected to dramatically shorten the district’s annual waitlist, which on average totals approximately 400 students.

The District is wrapping up the Schematic Design phase, through which details of the design and cost estimates are being finalized. The Schematic Design Report is slated to be submitted to the Massachusetts School Building Authority (MSBA), a state agency that supports the funding of capital improvement projects in the Commonwealth’s public schools, for consideration in July.
Headquartered in Rhode Island with a local office in Boston, Gilbane has been providing construction management services for Massachusetts projects since 1946. Gilbane has extensive experience with large-scale and vocational K-12 school projects including Quincy Comprehensive High School in Quincy, Minuteman Regional High School in Lexington and Essex North Shore Agricultural and Technical School in Danvers.
“Hiring a construction manager is a significant step forward in the Northeast Metro Tech building project,” Superintendent DiBarri said. “With Gilbane on board, we can now begin to move forward with the fine-tuning of our Schematic Design drawings and cost estimate to build the project. We look forward to sharing these details as they are finalized with our communities in the coming weeks and months through forums, events and regular updates.”
“We’re incredibly excited to be a part of the NEMT project team. Having worked with both PMA and DRA in the past on similar successful projects, we’re confident we can work together through the next phases of design and construction to build a contemporary school the NEMT district communities will be proud of for years to come,” said Mike O’Brien, senior vice president and MA business unit leader for Gilbane.
The building project is estimated to cost $317.5 million, and the MSBA will contribute between $110-114 million in grant funding to support the project, a total which will be finalized in August. Northeast’s 12 sending communities will be responsible for the remainder of the project costs. Tax impact information for all 12 communities will be available this summer, and voters will have the opportunity to vote on the project this fall.
The new NEMT High School will address the current facility’s outdated building systems, including much-needed ADA accessibility and code compliance upgrades, in addition to overcrowding. The new school will feature 21st-century learning environments, improved Individualized Education Program (IEP) accommodations, state-of-the-art shop space, expanded program offerings, a new primary access roadway from Farm Street to reduce traffic congestion, a full-size gym, a 750-seat auditorium, outdoor space for learning and a new cafeteria. With a focus on sustainability, the project is targeting LEED Silver+ certification with energy-efficient mechanical systems, provisions for solar panels, and vegetated roofs. The compact, four-story design will feature an upper-level courtyard, roof decks, and a double-height library rotunda.
This project is made possible by the Massachusetts School Building Authority (MSBA), a state agency that supports the funding of capital improvement projects in the Commonwealth’s public schools. NEMT was selected from hundreds of applicants as qualified for receiving grant support to launch a feasibility study, a process that revealed building a new school is the most economical and educationally appropriate option in addressing the current NEMT facility deficiencies. Members of the community are reminded that the latest updates regarding the project and details about future community forums will be posted to the building project website here and Facebook page here, as they become available.




