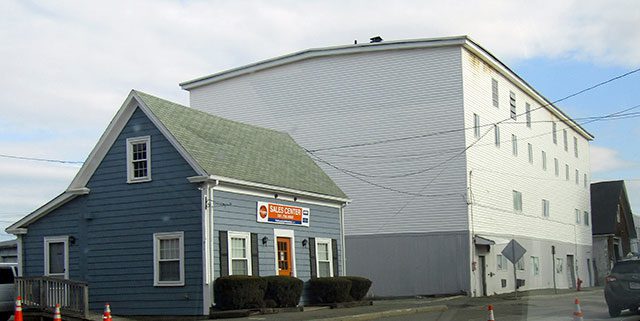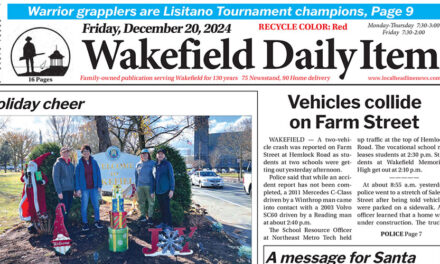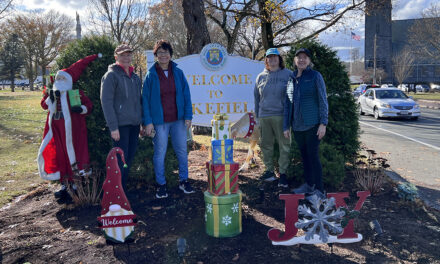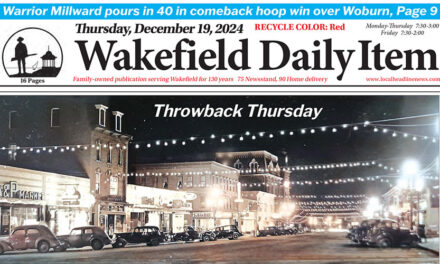Published March 4, 2021
By MARK SARDELLA
WAKEFIELD — The Zoning Board of Appeals last week approved an eight-unit apartment building at 404 Lowell St. The project was initially approved under a different owner in 2016. But that project never got any further than demolishing an old structure on the site.
The property now has a new owner, Charles J. Doherty, who would like to go forward and build the project with some changes, attorney Michael McCarthy told the board.
The proposed changes are significant, McCarthy explained, triggering an entire new hearing process, even though the basic architectural elements will not be changed from what was originally approved by the board.

One change was the result of the discovery that the water table was actually higher on the site than originally believed. As a result, an underground parking level has been eliminated on the new plans, leaving just one level of parking at ground level under the building and some spaces in the rear of the building.
Architect Shane Losi reviewed the new plans and renderings showing the changes at last week’s hearing.
The board approved the major modifications that will allow the project to move forward.
————
At last week’s meeting, the ZBA also got a first look a new project proposed for 62 and 76 Foundry Street, which would encompass the former Crystal Lumber site along with a warehouse and storage facility.
Representing developer Brian Melanson, attorney Brian McGrail introduced the plans for the 45,996 square-foot site. Proposed is a mid-rise, mixed-use building with 58 residential units and a restaurant on the ground level. There would be 40 two-bedroom units and 18 one-bedroom apartments. Ten of the units would be classified as “affordable.”
McGrail maintained that if the project is approved, his client would be cleaning up a blighted, contaminated site. McGrail introduced Mark Slager of Allen Engineering to discuss the site.
Slager noted nearly all of the surface of the site is currently covered with pavement. Slager talked about the infiltration system that would be constructed to handle storm runoff if the project is approved. He also noted that Melanson would, at his own expense, make improvements to increase the capacity of the town’s drainage system on the street. New sidewalks and curbing will also be installed, Slager said.
McGrail introduced architect Chris Mulhern to talk about the proposed building design. Mulhern said that the planned restaurant would be on the left front corner of the building on the ground level. The ground floor would also house an office and a small gym for building residents. Toward the rear of the ground level would be garage parking for 44 vehicles. There would be 48 more parking spaces in a lot behind the building.
The front facade of the building (facing Foundry Street) would feature brick veneer on the ground level with fiber cement panels and clapboard siding on the residential levels.
Facing east toward the railroad tracks and Walton Field would be an elevated second-floor courtyard.
ZBA member Chip Tarbell said that the board will want to know more about the proposed restaurant, such as how deliveries and refuse will be handled. There were also questions about parking for the restaurant. It was noted that there are a few extra off-street parking spaces than would be required for residents, plus some on-street parking will be available. Mulhern suggested that less parking may be needed for residents due to the proximity to the commuter rail.
Board member Tom Lucey wanted to see comparative building heights along the street as well as a shadow study of the corridor.
There were no comments from the public on the project. The hearing was continued to March 10.
—-
In response to comments from the ZBA and the public, the design of a project proposed at 525-527 Salem St. has been reduced in height and the mix and size of the residential units has been changed.
The board felt that the originally proposed four story building with 21 two-bedroom units was too imposing. Working with ZBA member Jim McBain, the project team came back last week with a new design.
The new proposal reduces the height of the building by one floor, from four stories down to three. The new design features 12 one-bedroom units and 11 two-bedroom apartments, reducing the total bedroom count from 42 to 34.
Architect Jeff Heger of Phoenix Architects reviewed the exterior design, which features brick on the lower level to relate to nearby buildings, with HardiePlank siding for a more residential look on the upper floors.
ZBA member Ami Wall who had been critical of the previous design and size, said that the revised design “looks much nicer.”
Greg McIntosh agreed that the new design addressed a lot of the board’s concerns.
Board member Tom Lucey said that the new design was responsive to the board’s suggestions and looked “a lot better.”
It was noted that 36 parking spaces will be provided in the rear of the building and along the east side. ZBA member Chip Tarbell reminded the project crew that the board requires granite curbing throughout the site, rather than bituminous. He also said that he appreciated the work that was done to make it a better project.
There was no public testimony at last week’s hearing, which was continued to March 10, when an operations and maintenance plan and construction schedule will be presented as well as a list of conditions.




