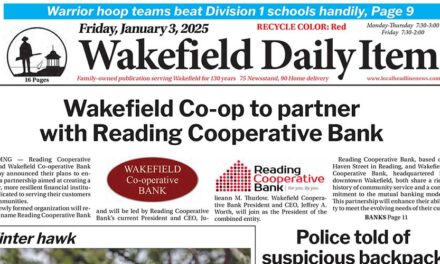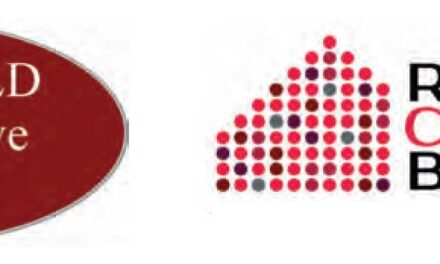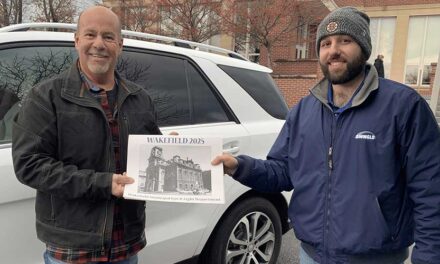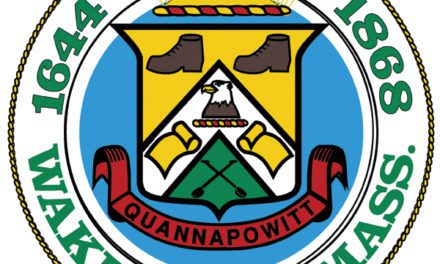By MARK SARDELLA
WAKEFIELD — The Wakefield-Lynnfield United Methodist Church on Vernon Street will finally get its cell tower housed within a new steeple, after a ZBA member at a meeting last week reversed his earlier vote, giving Bell Atlantic Mobile the fourth vote they needed to obtain a height variance for the planned 124-foot steeple.
The Zoning Board of Appeals actually granted a Special Permit last July to allow Bell Atlantic Mobile (d/b/a Verizon Wireless) to go forward with the cell tower within a steeple plan. But a simultaneously requested variance from the height requirements for the steeple structure failed to get enough votes. The vote was 3-2 in favor of the variance but the law requires four votes of a five member board for the variance to pass.
At the time, there was some question as to whether the variance was even needed in this instance but subsequently Bell Atlantic appealed the ZBA’s decision to U.S. District Court. The court, in turn remanded it back to the ZBA, apparently hoping for a local resolution.
Over several hearings earlier this year, neighbors of the church had vigorously opposed Bell Atlantic’s cell tower/steeple plan, objecting to its height and claiming there would be negative health effects on the neighborhood from pulsed radio frequency radiation. Others disputed Bell Atlantic’s claims of coverage gaps and cited the fact that the church was outside of the town’s Wireless Antenna Overlay District.
Many of the same neighbors were present at the hearing on Nov. 12 but when ZBA chairman David Hatfield asked for public comment, no hands were raised.
ZBA member Richard Bayrd, one of the two negative votes last July, explained his rationale for changing his vote.
“I’ve come to the conclusion that a difference of a couple of feet really won’t have that much effect on the neighborhood,” Bayrd said. “Keeping that in mind, I’ve decided to change my vote.”
When Hatfield called for a vote, the variance passed 4-1. Board member Kim Hackett again opposed the variance. The other three affirmative votes belonged to Hatfield, James McBain and Chip Tarbell.
—————
The board opened a new hearing on the proposed redevelopment of 14 Nahant St. by developer Paul DiBiasi, who proposes to build two duplex homes on the property.
Representing DiBiasi, attorney Brian McGrail described the structures currently on the property and having been “in a significant state of disrepair” for some time. He said that the lot is split between Business Zone and General Residence. The property sits behind a small business plaza on the northeast corner of Main and Nahant streets.
McGrail reminded the board that DiBiase developed the former Ox Bow Pet Shop site and proposed a similar design for the Nahant Street site. John Ogren of Hayes Engineering reviewed some of the topographical features of the site and landscape architect James Emanuel presented a preliminary landscape plan.
Charles and Pat Sem, owners of the abutting business plaza, expressed concern that a shortage of parking on the proposed site would lead to people parking on their lot. They also questioned the ability of emergency vehicles to easily get in and out.
Board members offered some input, including a suggestion to move the front-most house further back off Nahant Street.
The hearing was continued to Dec. 10.
—————
The ZBA heard the proposal of Onsel and Cenk Emre to convert the former Gloria Food Store at 41 Tuttle St. into a café serving “health conscious breakfast and lunch meals.”
Represented by McGrail, the applicants were seeking Special Permits for a fast-food establishment as well as relief from the requirements for off-street parking. Also requested was a variance to allow a sign on the rear of the building, facing North Avenue and the railroad tracks.
The board was generally happy with the concept as presented and granted the Special Permits for parking relief and for the fast food use.
The board also granted the variance for a sign on the track side and assigned member James McBain to work with Emre on the details of signage and come back with a final plan before a Certificate of Occupancy would be issued.
—————
The ZBA issued a finding related to Santander Bank’s plans to reconfigure the present drive-through teller and ATM and change the layout of the parking lot in the rear. The bank at 369-371 Main St. plans to take down the canopy between the old drive-through teller building and the main building and move the current ATM machine into that small building in the rear of the bank.
McGrail and Matt Cafferty on behalf of the bank also reviewed the proposed reconfiguration of parking spaces in the rear lot. This led board members to suggest two landscaped areas in the lot. Cafferty said that he could commit to one and would try to do the other.
—————
McGrail provided a preliminary report on a sound study that was requested by the board in connection with MacLellan Concrete Company’s plans to renovate the New Salem Street concrete manufacturing plant. McGrail said the full report with detailed findings would be ready for the board’s Dec. 10 meeting.




