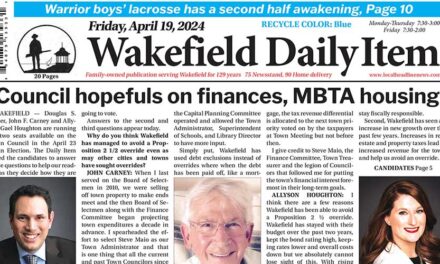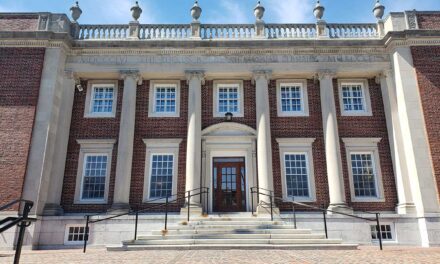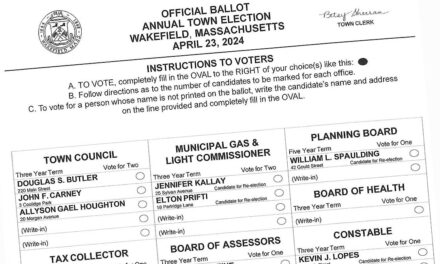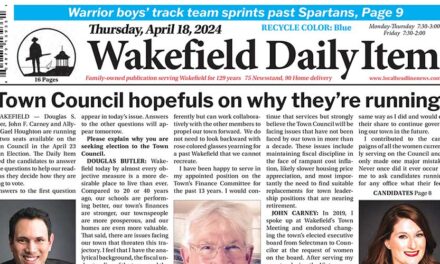Published in the December 10, 2015 edition.
By MARK SARDELLA
WAKEFIELD — The Zoning Board of Appeals got more details last night on the plan to construct a three-story residential building with 24 two-bedroom units at 598-602 North Ave., directly across from the Lakeside Office Park. But the board is still looking for more information on the plan for outside lighting as well as on the operations and maintenance plan.
Property owners Jonathan Main and John DiPaula were again represented by attorney Michael McCarthy at last night’s continued hearing.
McCarthy reminded the board that the proposal was not aggressive in terms of density as the site far exceeded what was required for the density being proposed and had more than the required frontage and lot width.
He told the ZBA that the Traffic Advisory Committee was generally satisfied with the traffic study that engineer Jason Plourde had done on behalf of the applicants but noted that another meeting with the TAC was scheduled.
Plourde said that the TAC wanted more data to be sure that cars will be able to get in and out of the driveways at busy times of the day. He said that the TAC agreed with his trip generation analysis and had raised no issues as to the parking on the site.
Project Manager Michael Juliano showed on the plans the location of a fire hydrant that Fire Chief Michael Sullivan had requested. He also showed the location of a two walkways in front of the building. The one nearer the street will serve almost as a pedestrian sidewalk, while a meandering walkway closer to the building will connect the driveways to the front entrance.
Bike racks had been added to the front and back of the building. Juliano also said that that as the board had requested, all of the curbing on the site will be granite.
Juliano presented an operations and maintenance (O and M) plan but board members wanted much more detail in several areas, including snow removal, landscape maintenance and storm water treatment system maintenance.
Architect Peter Sandorse talked about outside lighting around the building but board members asked for a detailed photometric plan, which Sandorse agreed to provide.
Sandorse showed a rendering of the monument sign that will go in front of the building and said that the material used would match the stone that will be used in the lower level exterior of the building.
Sandorse assured the board that there would be no rooftop mechanical units visible from the ground and any vent pipes or other objects on the roof would be screened by a parapet. Vents for each unit in the façade of the building will be color coded to match the siding, Sandorse said.
McCarthy said that the Conservation Commission has had hearings on the project and said that he felt that they were close to finishing up with the ConCom. He did say that commission members will make a site visit this weekend to look at the 25-foot wetland buffer zone. But McCarthy said that he was not anticipating any changes from the ConCom.
The ZBA continued the hearing to its Jan. 13 meeting, at which time there will be more discussion of the O and M plan, lighting and the roof plan.




