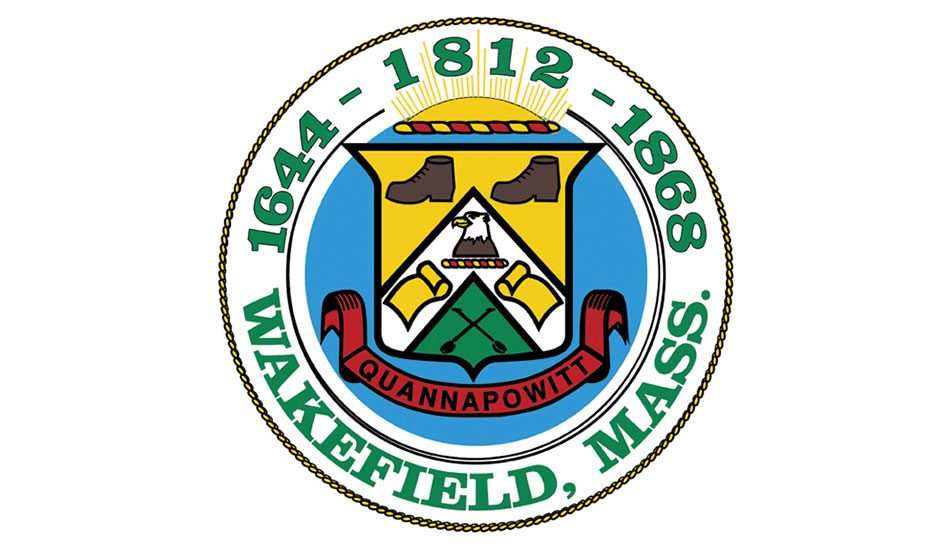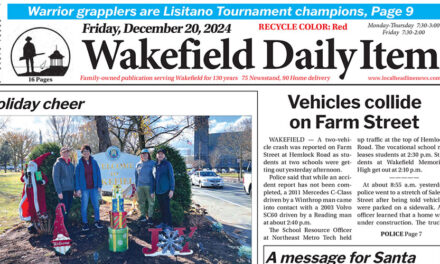By MARK SARDELLA
WAKEFIELD — After a more than two-hour long public hearing via Zoom last week, some members of the Wakefield Zoning Board of Appeals wanted more information before they issue a finding related to the new Northeast Metro Tech (NEMT) building project on Hemlock Road.
The question before the board related to an appeal of Building Inspector Benjamin DeChristoforo’s pro forma denial of NEMT’s Building Permit application.
Attorney Adam Braillard of Prince Lobel, the law firm representing NEMT, explained that NEMT was appealing DeChristoforo’s technical denial based on the Dover Amendment.
Under the Dover Amendment educational facilities are exempt from most local zoning requirements, Braillard explained, but may be subject to reasonable regulations regarding height, bulk and parking.
Braillard noted that DeChristoforo’s friendly denial of the building permit was based on the height of the building, the driveway width and the parking lot landscaping, which technically do not meet the zoning requirements of the residential district.
Braillard said that in his denial letter, the Building Inspector acknowledges that the continued use of the property as a school is allowed under the Dover Amendment but it was up to the ZBA to officially make that determination.
Braillard explained that NEMT was simply asking the ZBA to issue a determination, under the Dover Amendment, that certain residential zoning requirements should not apply to the school building project.
He explained that Town Counsel Thomas Mullen had advised NEMT to first obtain the Building Inspector’s “friendly denial” of the Building Permit application, which would then allow NEMT to appeal the decision to the ZBA.
Braillard argued that the building height, at 68 feet, would be 700 feet from the nearest home and therefore should not be an issue.
With respect to the driveway width, he explained that local zoning would limit it to 20 feet. But the new driveway, which would wind into the property from Farm Street near June Circle, would be used by school buses, emergency vehicles and high school drivers. Given those considerations, he argued that the extra driveway width was reasonable.
Finally, Braillard said that two of the smaller parking lots on the site do not meet the requirement for 5 percent to be landscaped. He argued that since there would be landscaping around the perimeter of these lots, the spirit of the requirement is being met. It was noted, however, that one parking space within each lot could also be given over to landscaping to meet the requirement.
Board member Chip Tarbell said that he agreed that the building height and driveway width were not a problem. But he questioned the argument on the landscaping.
ZBA member Greg McIntosh agreed. He said that he had not heard an explanation for why inserting 5 percent landscaping into those lots would be “unreasonable.”
ZBA member Jim McBain wanted to see a rendering of what the completed school building would look like from Farm Street.
But Tarbell maintained that seeing a view from Farm Street was not relevant to determining if the proposed building height was reasonable.
ZBA member Tom Lucey agreed with Tarbell and said that he was prepared to vote to overturn the building inspector’s denial.
ZBA chairman David Hatfield asked Braillard if his team would address the issue of the parking lot landscaping and provide the requested renderings from Farm Street for the board’s April 12 meeting.
Braillard questioned the relevance of the requested renderings but agreed to discuss the matter with his client and the development team.
The ZBA continued the hearing to its April 12 meeting.
The Northeast Metropolitan Regional Vocational High School, also known as “Northeast Metro Tech” (NEMT), is a comprehensive vocational and technical high school, which provides academic and vocational programs for approximately 1,250 students from twelve surrounding communities: Chelsea, Malden, Melrose, North Reading, Reading, Revere, Saugus, Stoneham, Wakefield, Winchester, Winthrop and Woburn.
The new 386,000 square foot school will be designed for Grades 9-12 and an enrollment of 1,600 students which is a sizable increase from the 1,250 students currently enrolled.
In March 2022, the MSBA and the District executed the Project Funding Agreement (PFA) defining the scope, budget, and schedule of the project. The PFA authorized approval of a new $317.4 million school set within the wooded hillside on the district’s property.
Work is scheduled to commence this year with tree/site clearing and blasting, which will allow for the construction of the new school to begin in September 2023. Once construction of the new building is complete, the existing school will be demolished in early 2026 to allow for site improvements and landscaping including playing fields, tennis/basketball courts, parking, etc. Project completion is scheduled for the fall of 2026.





