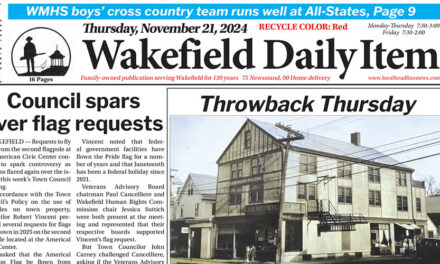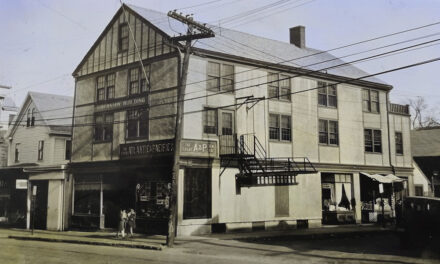Published in the July 7, 2017 edition
By MARK SARDELLA
WAKEFIELD – An aggressive schedule of design development and construction would have a newly renovated Walton School finished by August of 2018 – in time for the start of the 2018-2019 school year.
That’s the timeline that the Permanent Building Committee is working from as they discussed the project at their meeting last night.
At the May 2017 Annual Town Meeting, voters approved the $5.6 million Walton project, which will address space issues and other deficiencies at the west side elementary school.
The project will bring kindergarten back to the Walton School and take care of other problems resulting from a current shortage of space, including the need for rooms to serve multiple purposes resulting in lost instructional time during transitions.
In addition, the project will create a multipurpose library space in the current building, freeing up a classroom. The plan is to demolish the modular classrooms on the site and replace them with a pre-engineered metal building that is structurally separated from the existing building. This addition would create a new gymnasium/cafeteria, kitchen, art classroom and bathrooms along with additional storage space.
The new building would also have a space that could be used as a “bubble” classroom, in the event of an unexpected future enrollment increase.
There would be some additional reconfiguration of the existing school building that would create a proper special education space and the two kindergarten rooms to go along with the grade 1-4 classrooms.
The plan would also relocate the main entrance of the school and improve security.
Beyond the construction work, the project will include add-ons such as replacing aging boilers, new HVAC controls, improved ventilation and a new fire alarm and sprinkler system.
Under the schedule discussed last night, design firm Tappe Associates would immediately begin developing detailed construction plans and related documents. The project would be put out to bid in mid-October and the contract would be awarded in mid-November.
Lynn Stapleton of project management firm LeftField, said that she would start spreading the word about the project to quality contractors to help assure that a good selection will submit bids when the time comes.
Chris Blessen from Tappe Associates told the PBC that his goal would be to get into the school as soon as winter break to begin doing some enabling work, such as abatement and air-quality testing.
The plan shows construction running from December 2017 until completion in August of 2018.
There was discussion of two possible construction delivery methods: “construction management at risk” or “design-bid-build.”
Stapleton said that under the construction management at risk method, the owner typically selects the CM at-risk firm, which will later serve as the project general contractor, at the outset of or early in the design stage. She said that one advantage of this method is having a contractor who is involved from the design phase through construction.
But she pointed out that under state law, the construction management at risk model is only allowed for public construction projects over $5 million. Since the actual construction costs (not including add-ons) is about $4.6 million, the Walton work probably would not be accepted as a construction management at risk project.
She said that for a smaller project like the Walton, the design-bid-build method would be more appropriate. She explained that on a design-bid-build project, these phases run sequentially: the designer prepares a fully detailed design for the project, construction bids are solicited on the 100 percent complete bidding documents, and the selected contractor – the lowest eligible and responsible bidder – then begins construction. The contractor has no involvement in the process until the construction stage.
PBC member Chip Tarbell said that he had spoken to several contractors who do both construction management at risk and design-bid-build projects. They all agreed, Tarbell said, that a project like the Walton would be a design-bid-build project.
The PBC voted unanimously to go with the design-bid-build model.
Stapleton admitted that the project schedule was tight but said that she was comfortable with it. Blessen also said that he was comfortable with the schedule.
“We have the capability to push this pretty hard,” he said.
The PBC also formed a construction advisory committee or “working group” that will meet weekly to deal with day-to-day matters during the construction process and report back to the full committee. In addition to several PBC members, the working group will include a member of the School Committee (Chris Callanan) and a faculty member from the Walton.
Sitting in on last night’s PBC meeting were School Facilities Manager Maria Serrao, DPW Director Richard Stinson and Fire Chief Michael Sullivan.




