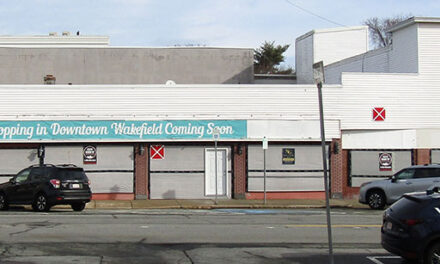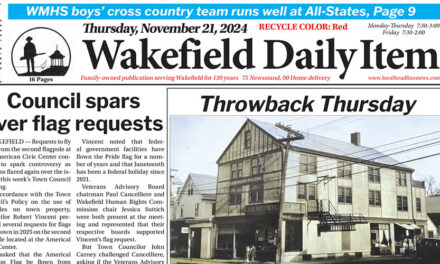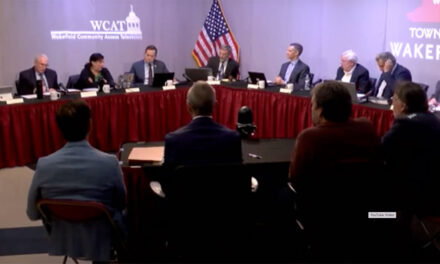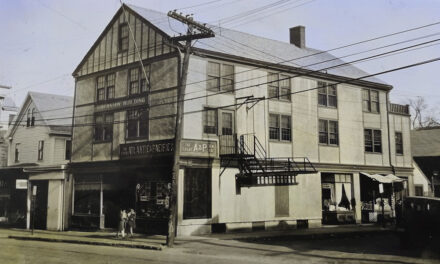Published in the June 22, 2018 edition.
By MARK SARDELLA
WAKEFIELD — The developer of “600 North,” the new 24-unit garden-style apartment building at 600 North Ave., directly across from Lakeside Office Park, is seeking to construct another complex next door at 598 North Ave.
Last week, the Zoning Board of Appeals opened a new hearing on Jonathan Main’s application to build a 19-unit “sister” apartment building on the 28,000 square-foot lot next door to his present building. A single-family home presently on the site would be torn down.
Represented at the hearing by attorney Michael McCarthy, Main is seeking Special Permits for multi-family housing, site plan review and further relief under the Wakefield Zoning Bylaw that may be required for the construction and use of the proposed building.
The new complex would have seven two-bedroom and 12 one-bedroom apartments. The size of the apartments would range from 900 to 1,100 square feet. There would be three affordable units.
Peter Sandorse and Matt Langis of Phoenix Architects presented architectural plans and presented sample materials which are similar to those used for 600 North. Covered parking is proposed for the planned 19 spaces.
Engineer Michael Juliano said that he had heard from Town Engineer Michael Collins, who did not express any concerns with drainage on the site. There was a discussion of closing off one curb cut and having just one entrance that will service both buildings.
Main was seeking an added floor on the new building to accommodate parking on the lower level, which would have made it 47 feet at its highest point and one-story higher than the adjacent three-story building. Under the plan presented, the new building would also be nine feet closer to the street than the existing building.
ZBA members expressed reservations about the height of the proposed new building and its proximity to the street. They asked McCarthy and Main to come back with a modified plan and continued the hearing to June 27.
—–
The ZBA approved an application from VCA Animal Hospitals, Inc. for a Special Permit to allow a veterinary establishment at 50-60 Audubon Rd. The animal hospital, which has operated at the head of the Lake for decades, is planning to relocate its facilities to Audubon Road.
—–
The ZBA made a determination that will allow James R. Perkins to raze an existing single-family dwelling at 2 Perkins St. and replace it with a new single-family home.
—–
The zoning board approved a request from Liberty Chevrolet auto dealership on Bay State Rd. to add an Isuzu sign.
—–
The board approved the application of Thomas M. Purcell III for variances related to an addition and renovations to the single-family home at 4 Molly Cir. The plan calls for adding a garage with a master bedroom on top.
—–
The ZBA also wrapped up what are likely the last loose ends related to the Brightview project on Crescent Street. Two trees that were supposed to be kept in the open space on the Centre Street side of the building were inadvertently taken down by workers. They were replaced by smaller trees, but the board wants more substantial trees planted.
The ZBA also discussed modifications to the facility’s signage with Brightview representatives. The current sign is apparently does not conform with what was approved by the board. Brightview reps agreed to make the corrections.
—–
The Zoning Board agreed to modify an earlier decision allowing a basement in-law apartment at 1 Heather Ln. The original plans have changed and the accessory apartment will now be smaller and located in a different part of the home.




