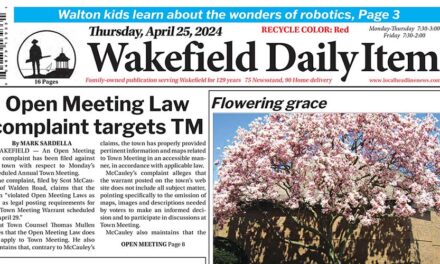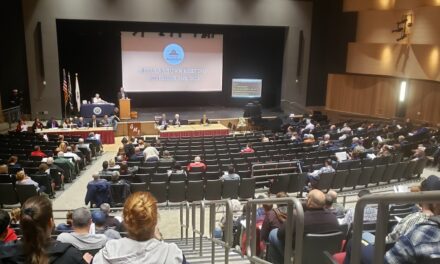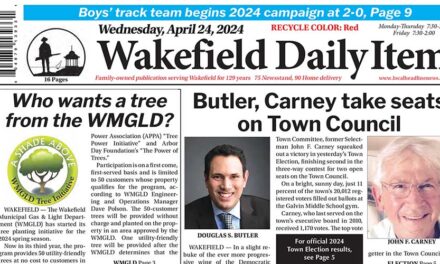By MARK SARDELLA
WAKEFIELD — If Shelter Development gets approval to build its proposed 130-unit Brightview Senior Living facility on Crescent Street, it plans to also build a pedestrian walkway on church property between the Unitarian Universalist Church and Sabatino’s restaurant. The idea of the walkway is to provide easier access to the downtown for Brightview residents and visitors. The facility plans to include independent living units as well as assisted living and memory care.
The walkway discussion was part of last night’s ongoing hearing process before the Zoning Board of Appeals. Shelter representatives also presented details of colors and materials that they propose to use on the building’s exterior, as well as a revised landscape plan based on the board’s feedback.
It was stressed that the pathway to Main Street adjacent to the Unitarian Universalist Church would be on private property and would not be a public pathway. It was suggested by board members and recommended by the town’s traffic consultant John Kennedy as a way to make it easier for Brightview residents to walk to Main Street, rather than walk around to Centre Street or out to the corner of Crescent and Main streets.
The four-foot wide concrete pathway would meet handicapped accessibility requirements and have lighted bollards along the length.
Representing the church, Joseph Cresta said that the church and Shelter had an agreement in principal regarding the walkway and he expected the church’s board to approve the agreement. Brightview will maintain the walkway and take care of clearing snow.
Also last night, architect Eric Anderson presented samples of materials proposed for exterior brickwork, clapboards, window frames, roof shingles, balcony railings and cornices.
The clapboard siding presented for the Crescent Street side will be two different tones of gray to present a more residential look, Anderson explained, while the Main Street facing side will consist of more brickwork to reflect the look of downtown buildings.
There was some discussion of the color of the balcony railings and other trim on the building. Anderson said he preferred white in part because it made it easier to match exterior elements that may come from different vendors. But the board asked Anderson to look into the possibility of a more off-white color for balcony railings, window frames and other trim.
Landscape architect James Emanuel reviewed a landscape plan that had been revised after ZBA members expressed a preference for more lawn area instead of another ground cover on the Crescent Street side. Emanuel also discussed the operations and maintenance plan for the landscaped areas.
Suggestions that came up during public testimony included a security camera on the pedestrian walkway and plantings presenting color in all seasons.
Patrick Bruno of Mackenzie Lane asked about plans to redesign the intersection of Crescent and Eaton streets, including the traffic island. Shelter’s attorney Brian McGrail said that a plan was in place and would be reviewed by the DPW.
In response to another question from Bruno, engineer John Ogren said that a new sewer line to run under the Brightview building would be made of PVC pipe encased in cast iron.
The hearing was continued to April 22 when the main topic is expected to be an operations and maintenance plan for the facility.
—————
The ZBA approved signage for the Dollar Tree store expected to open at 376-378 Main St. (the old CVS building) on May 1.
Eighteen-inch tall, green “Dollar Tree” letters will be pinned to a three-foot tall sign band along the upper part of the façade. The board also approved a “white linen” color for the material to be used for the sign band.
The board rejected circular signs in the windows bearing the logo “$1,” saying that along with banding along the top of the windows, the 10 percent of window coverage allowed for signs would be exceeded.
The ZBA also OK’d proposed “Coming Soon” and “Grand Opening” temporary banners.
—————
The board met with Matthew Simko regarding Gentle Dental, 409 Main St. It was the second meeting as the board pushed to reduce the signs that currently cover most of the front windows of the business.
Simko presented a plan whereby the existing signage would be replaced with three smaller 3×3 foot signs, which he said reduced the current window coverage by 85 square feet while still maintaining Gentle Dental’s branding.
But ZBA members were not satisfied, pointing out that the proposed signs still covered nearly 30 percent of the window panes (10 percent is allowed under the bylaw).
Board members said that they appreciated the effort to reduce the signage but noted that the signs still significantly exceeded the bylaw allowance and were contrary to the town’s efforts to upgrade the look of the downtown.
Simko agreed come back with a new proposal on May 13.
—————
The ZBA made an administrative finding that will allow New Cingular Wireless to replace six antennas on the tower at 894 Main St. in Greenwood as part of its upgrade to 4G LTE technology.




