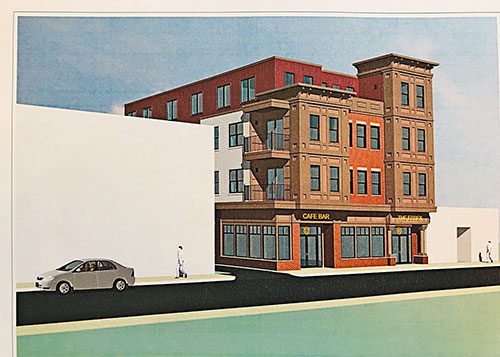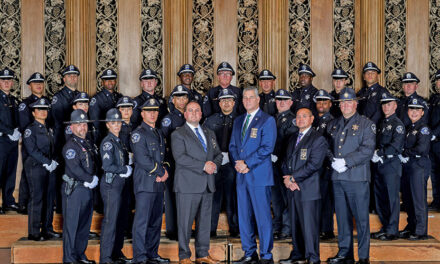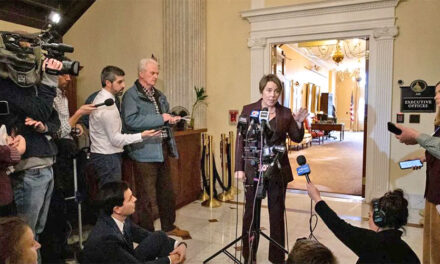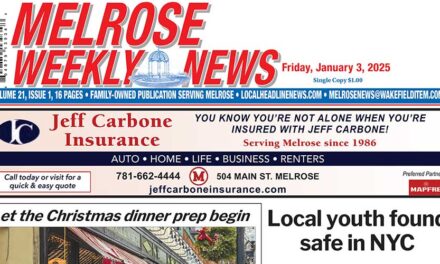Published January 24, 2020
MELROSE — Some heavy city hitters stood shoulder-to-shoulder with developer Mark Carroll as he proposed a total redevelopment of the tired commercial building across Essex Street from City Hall.
According to Carroll representatives last summer, the proposal took over three years to plan. Carroll and his team had produced a “Melrose compatible” façade for a modern mixed use building consisting of three residential floors over a first floor retail use.
The building was proposed to contain an elevator. It would have also brought a first-to-Melrose parking facility with stacked, racked parking for all units, similar to a dry cleaning rack, that would have been occupant-operated and would have delivered each stored vehicle to its owner/occupant on a code-accessed system. It would have also have had a bicycle storage area, and a bicycle for each unit.
Green never looked so good.
But in the end, none of that mattered because the Downtown Historic District Commission stuck to the letter of its mission and rejected the project at a meeting on Tuesday, January 14. Members stood by what some claim is the oldest building in the downtown.
Carroll, who owns the property and built the impressive retail-under-residential development just around the corner on Main Street (home to Beacon Hill Wine & Spirits), needed the commission’s okay to move forward with necessary demolition and building permits.
His lawyer’s office sent out a release last July about his intentions for the property, the first notes of what became a steady drum beat of support for the project.
“Long before the ‘new urbanism’ became a mega trend for town planners, Melrose founders utilized the most current urban planning principles, before they had a name, to create the Melrose we now know. New urbanism principals re-institute housing and shopping in walkable distances and foster building where transportation nodes and infrastructure are already in place using what is now termed ‘smart growth’ and ‘transit-oriented development.’ Our forebearers created a workable/walkable community which was both a railroad and streetcar suburb. The streetcars disappeared, replaced with feeder bus lines that service the rail and subway transit nodes, all along the older street car routes.
“Our forebearers also created a downtown commercial area on those principles, but much of it differs from today, not because they made planning mistakes, but due to the ravages of time, mainly fires.
“At the turn of the century (1900) downtown Melrose consisted of 3-4 story mixed use buildings with first floor retail and upper story residence and office uses. However, over the last 130 years the lack of building codes (not instituted until the late 1920’s) led to the loss of upper stories in many downtown buildings in fires. The property owners then simply removed the upper stories creating unintended gaps in the downtown streetscape.
“However many buildings continue in their original state such as the YMCA, Greenwood Building, Pepperberries and several others. 530 Main Street is now under reconstruction with additional stories over a first floor retail use with a Main Street façade that evokes earlier eras.
“As downtown Melrose continues to evolve, it will do so in a ‘Back to the Future’ motif, utilizing historically compatible facades with totally up-to-date building techniques and materials.
“The latest iteration of the ‘Back to the Future’ development mode is Mark Carroll’s recently filed proposal for his property at 14-16 Essex Street, across from the main entrance to City Hall. Mr. Carroll is a Melrose resident of long standing with deep roots in the community. His project at the corner of Main and Essex Streets, (The Essex Condominium) is a model of tasteful rehabilitation of an obsolete unsafe structure which now houses Beacon Hill Wine, Leading Edge Real Estate and H & R Block along with 11 residential condominium units above including affordable units. It was the last eyesore building on Main Street and had resisted restoration due to a long standing dispute between the former owner and the city. He also redeveloped the former Lopez Market/Periwinkles site on Upham Street into the highly successful Greywood Estates Condominiums with considerable input and support from the neighborhood.
“While the site is eligible for an on-site parking exemption under the zoning code, Mr. Carroll decided, despite the high cost of the (stacked, racked parking) system, that it would enhance the marketability of his units and relieve stress on public lots to provide on-site parking. All Main Street frontage buildings from Essex to Grove are exempt from on-site parking requirements under Melrose zoning codes,” the release continued.
The Planning Board gave its blessing to the project, but for now at least, it’s future is uncertain.





