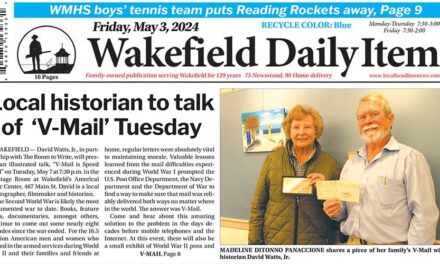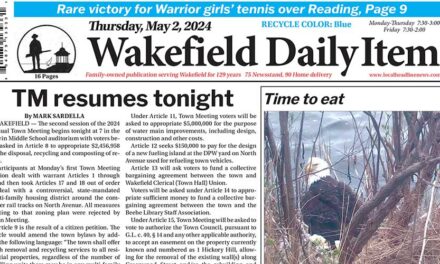By MARK SARDELLA
WAKEFIELD – A decision on the proposal to build a five-story, 83-unit mid-rise apartment building at 69 Foundry St. is expected at the Dec. 13 meeting of the Zoning Board of Appeals. The developer, Melanson Development Group, is seeking a Special Permit and a variance that would allow the project to be built on the former industrial site.
The developer has also been before the Conservation Commission with respect to this project.
At last night’s ZBA hearing, site engineer Mark Slager filled the board in on a revised drainage plan that was created in response to ConCom concerns. The revised plan involves rerouting runoff from the site to the town system within Lake Street. The size of an existing culvert under Lake Street will be increased from 18 inches to 24 inches to accommodate the added flow.
Slager said that the revised plan constitutes an improvement to the town system and has the approval of Town Engineer Michael Collins.
The board briefly reviewed an Operations and Maintenance plan for the proposed building and grounds and Melanson’s attorney Brian McGrail presented a draft Order of Conditions.
The ZBA continued the hearing to Dec. 13, at which time a decision is expected on the application, pending the results of tonight’ s Conservation Commission hearing on the revised drainage plan.
In a separate hearing on the same project, the ZBA last night granted Melanson a reduction in the number of affordable units that will be required as part of the project. Under the town bylaw, 18 percent of the units in the building would have to meet the legal definition of “affordable.”
McGrail along with developer Brian Melanson argued for a reduction in the number of required affordable units based on the extensive and expensive environmental remediation that must be done on the site as well as the fact that Melanson will be paying to put all utilities on the street underground.
Melanson provided itemized expense estimates showing that environmental cleanup of the longtime industrial site will cost over $1 million. The expense incurred to place all utilities underground will also exceed $1 million by Melanson’s estimate.
Reducing the number of affordable units would mean that Melanson could include more market rate units in order to recoup some of the costs incurred due to the environmental issues and burying the utilities.
Under the town bylaw, 18 percent of the 83 proposed units would require a total of 15 of the units units to be “affordable.” McGrail argued for a reduction of four units based on the environmental issues, bringing the total to 11. He asked for a further reduction of two affordable units based on the utility work, bringing the total to nine (11 percent of the total).
The board was comfortable with the reduction of four affordable units due to the environmental issues, as cleaning up a contaminated site would provide significant benefit to the town. However, they believed that the placing of utilities underground was also much to the benefit of the developer, so they agreed to a reduction of just one affordable unit instead of the requested two.
Ultimately, the ZBA agreed to reduce the required number of affordable units from 15 to 10 (13 percent). Roughly half of the affordables will be two-bedroom units and half one-bedroom units.
—–
In a continued hearing on a proposed storage facility a 205-209 Water St., the ZBA reviewed with landscape architect Wayne Violet plans for the area in the rear of the building. It was agreed that it would be planted mainly with a mix of high meadow grasses.
The ZBA indicated its preference for larger, more substantial trees to screen the rear of the building, rather than the proposed eight ornamental trees.
Plans to create a lighted walkway along a paper street where an informal path now exists behind the proposed building were abandoned due to liability concerns by abutters who felt that improving the pathway in any significant way could be an invitation to additional foot traffic and result in possible liability.
The board expects to see a final landscape plan and an Operations and Maintenance plan at its next meeting. The hearing was continued to Dec. 13.
—–
The board approved a request from Enterprise Rent-a-Car Co. to have more cars on their lot at 627 Main St.




