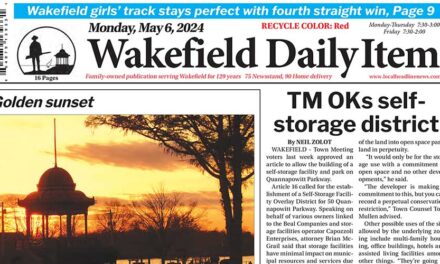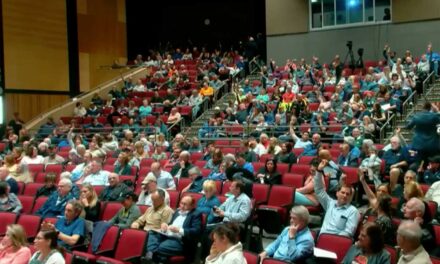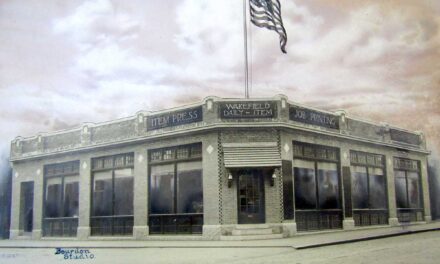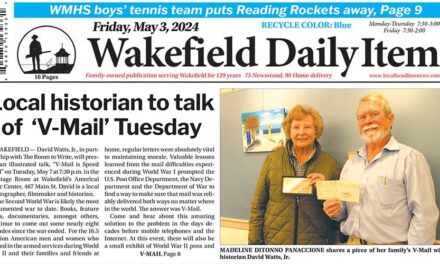Published in the August 20, 2020 edition.
By MARK SARDELLA
WAKEFIELD – Cabot Cabot & Forbes has significantly scaled back its earlier plan to build 600 units of residential housing at the head of the Lake. CC&F representatives met last night with the Friends of Lake Quannapowitt to go over the changes, but offered the Daily Item a preview of the new proposal yesterday afternoon.
The proposed location is 200 Quannapowitt Parkway, the former site of American Mutual and Comverse. The current 1950s-era building on the site would be razed if the CC&F project goes forward.
CC&F had one pre-application meeting last May with the Zoning Board of Appeals to get the board’s feedback on its earlier proposal but as yet no formal application has been filed with the town.
Once filed, any plan would face a lengthy and involved permitting process with public hearings in front of the Zoning Board of Appeals and the Conservation Commission. CC&F Chief Executive Officer Jay Doherty said yesterday that CC&F plans on officially filing with the town sometime after Labor Day.
According to Doherty, the latest revised proposal reflects four objectives based on feedback received from residents and from the ZBA at the May pre-application meeting. Those objectives include reducing the density (number of units), reducing the height, moving the buildings farther back from the Lake and providing the public with more open space.
To that end, CC&F project manager Matt D’Amico explained that the total number of units in the two proposed buildings has been reduced from 600 to 485.
The initial plan, presented to FOLQ last February, called for three buildings. Two of those would have had six floors and a maximum height of 65 feet. The third building would have been five stories.
Based on a feedback at meetings with FOLQ and other residents, by April, CC&F had reduced the number of buildings from three to two and the maximum height was down to 58 feet. The April proposal also featured a design where the portions of the building closer to the Lake were three floors and the buildings gradually stepped up to four and five floors further from the shoreline.
The new proposal further reduces the height of the buildings. The plan now calls for two buildings of four stories each with a maximum height of 47 feet, which, according to D’Amico, is lower than the building currently on the site. The new plan also retains the “stepping” design, with the elevation of the portions of the building closest to the Lake lower and increasing to four stories further back.
The setback from the Lake has also increased, according to the proposal unveiled yesterday. Back in February, the buildings were as close as 140 feet from the shoreline. By April, the proposed distance from the Lake had increased to 190 feet. In the new plan, the buildings will be no closer than 200 feet from the Lake shore.
More open space has also been added to the site plan. Back in February, CC&F’s proposal included 2.5 acres of open space. By April, the open space on the site had grown to 3.1 acres. The current plan calls for 3.2 acres of open space.
CC&F is also proposing to significantly reduce the amount of pavement (impervious surface) and increase the amount of pervious surface (grass and landscaped areas). The developed area of the existing site (excluding the wetlands) consists of 69 percent pavement and impervious surface with 31 percent green space. In the new proposal, CC&F is proposing 52 percent open green space and 48 percent impervious surface. According to Doherty, this will improve drainage and water recharge on the site, benefitting the Lake and the surrounding aquifer.
The new plan shows a type of “wrapped” parking garage design, where the two or three sides of the residential buildings would wrap around the multilevel parking garages. The parking garages in the current design are entirely hidden from the Lake view. There is limited surface parking in the current plan.
D’Amico said that the current plan also includes 10,000 square feet of retail space.
“From our perspective, we’ve improved the project significantly,” D’Amico said.
Doherty added that CC&F is in the process of preparing several studies related to the proposed project, including a tax impact study, which Doherty believes will be very positive for the town.
Traffic and environmental studies are also being prepared in anticipation of the formal permitting process at the ZBA and the Conservation Commission.
The structure currently at 200 Quannapowitt Parkway was build in 1958 and was for many years home to American Mutual Insurance Company, which employed many local residents. It was later occupied by Comverse, a technology company.
CC&F is represented by local attorney Brian McGrail. At last May’s pre-application meeting at the ZBA, McGrail said that his client had the property under agreement to purchase from current owner Waterstone Properties. Waterstone purchased the property in 2018 for $15 million and last year received permitting from the ZBA to lease out the existing building for research and development and office use.
But Waterstone’s plans changed and now CC&F is looking at ways to build a large residential development on the site.
The planning, permitting and design process for a project of this scope is expected to take about two years before any construction begins. If approved, the buildings wouldn’t be ready for occupancy until at least 2024 or 2025.
Founded in 1904, Cabot Cabot & Forbes is one of the oldest real estate firms in the nation, having developed more than 100 million square feet throughout the United States. Over its history, CC&F has been responsible for the planning and construction of prominent Boston and Cambridge landmarks such as One Boston Place, 28 State St., 100 Summer St., 60 State St. and 55 Cambridge Pkwy.




