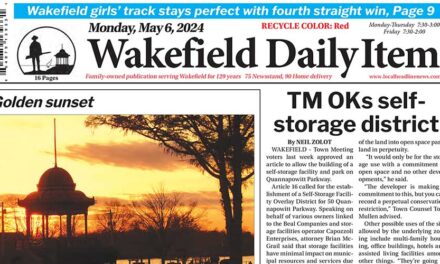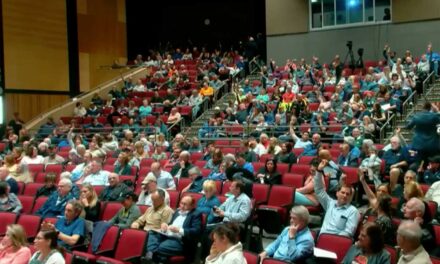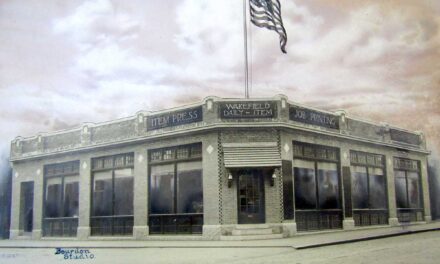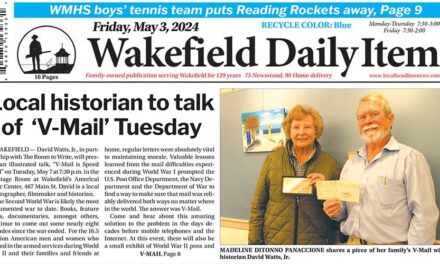Published in the December 8, 2016 edition.
By MARK SARDELLA
WAKEFIELD – More than a year after the project was initially proposed and many modifications later, Rocco Scippa will finally get to build an apartment building at 404 Lowell St. The Zoning Board of Appeals last night approved a dozen separate Special Permits that will allow the project to go forward.
Originally proposed in September of 2015 as a four-story, 12-unit building, the project was scaled back to eight units over a series of hearings during which the ZBA made clear that they believed that the building as proposed was too big for the site and lacked sufficient parking.
The site in question is in the business/residential district, across from the commercial strip mall on Lowell Street.
Engineer Paul Finochio presented an updated civil engineering and site plan, which had been requested by the board. He talked about how roof and pavement runoff will be handled on the site, agreeing to relocate a catch-basin manhole from a landscaped area to a paved area at the board’s suggestion.
The list relief for the project included Special Permits for front, rear and side setbacks as well as parking.
A number of conditions were also attached to the project related to updating the architectural drawings, modifying the parapet and providing a construction schedule.
—–
The ZBA was happy with the direction of the architectural plans for 27-37 Water St. but still had concerns with some of the entryways in the rear of the building.
Owner Francesco Pasciuto would like to convert the office buildings and create 46 residential units, of which 30 would be one-bedroom and 16 would be two-bedroom. The lower levels would be restaurant/office space, with light industrial in the rear basement.
Peter Sandorse and Matt Langes of Phoenix Architects reviewed the revised architectural plan, which represented a return to something closer to the original proposed look of the project. The exterior will be a tan precast stucco masonry material, with various types of trim.
Sandorse and Langes brought a sample of the type of white vinyl framed windows to be used. They also showed how the parapet would look with an eight-foot fence behind it to screen multiple cell phone carrier’s antennas.
Board member said that they were mostly happy with the look of the front façade of the building as proposed, but felt that some of the elements of the rear-facing side of the building needed work. In particular, the board wanted the residential entrances to be more distinctive and visible, as they will be the primary entrances that residents and visitors will use when coming from the rear parking lot.
Sandorse and Langes agreed to carry some of the flavor of the front of the building around to the rear elements.
The ZBA will ask the Traffic Advisory Committee to send a representative to its next meeting. Pasciuto’s attorney, Michael McCarthy, said that traffic consultant Jason Plourde had been working closely with the TAC on an updated traffic and parking design for the site. Traffic and parking are a major concern of the board but McCarthy maintained that the new plan “greatly improves” traffic flow and parking on the site.
The traffic and parking plan is expected to be presented at the board’s next meeting on Jan. 11.




