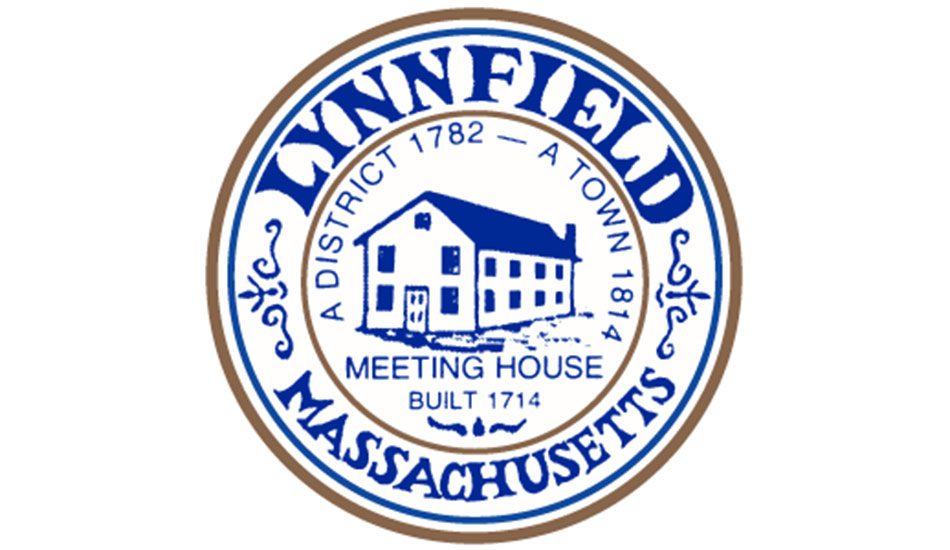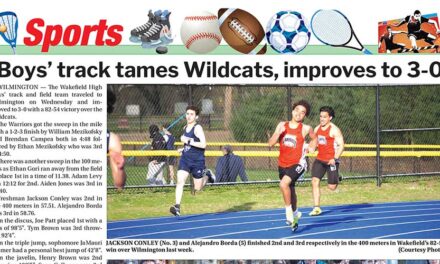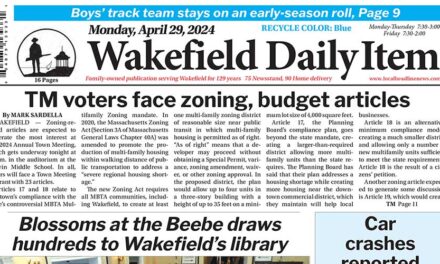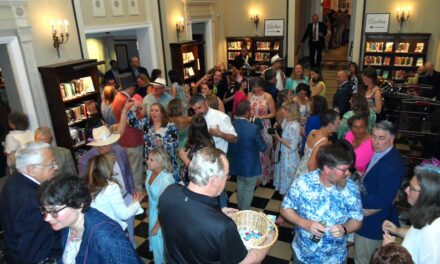By DAN TOMASELLO
LYNNFIELD — The preliminary cost estimates for three proposals to renovate the Lynnfield Public Library range between $10 million and $18 million, Tappé Architects Principal Charlie Hay said during a recent Select Board meeting.
The Select Board last fall authorized $75,000 from the American Rescue Plan Act (ARPA) to conduct a preliminary feasibility study for renovating the library. The Select Board wanted the preliminary feasibility study undertaken in order to present an alternative to the rejected new Lynnfield Public Library project, which had a cost estimate of $34 million last fall and $32 million this winter.
The town hired Tappé Architects, which designed the $18 million elementary schools’ expansion project and is working on the $63.5 million public safety buildings and Town Hall project, to undertake the study.
After Fall Town Meeting rejected the new library project last October, the Board of Library Trustees submitted a citizens’ petition that sought a second vote on the revised project during a Special Town Meeting that was scheduled for March 18. However, the Finance Committee voted 7-3 in late February not to allow a debt exclusion article on the library project to be placed on the warrant. While the Planning Board originally voted to recommend a land transfer article to be placed on the Special Town Meeting warrant, the Planning Board rescinded that vote in the wake of the Finance Committee’s decision.
Tappé Architects Principal Jeff Hoover gave an overview of the three different options.
Hoover said Option 1, which has a preliminary cost estimate of $10 million to $12 million, would repair the existing library and “bring it up to code.”
“We would upgrade all of the building’s systems,” said Hoover.
Hoover said Option 1 would bring the Americans with Disabilities Act (ADA) ramp at the library’s entrance up to code. He said Option 1 would move the staff break room to a different location, and would upgrade the restrooms to ensure they comply with the plumbing code’s requirements.
Option 1 would create new storage and systems’ areas in the basement, which Hoover said would force the Friends of the Lynnfield Library to vacate that area and move off-site. He also said Option 1 recommends that a glass partition be installed by the upstairs mezzanine to prevent sound from carrying over to other parts of the library.
Hoover said Option 2, which has a preliminary cost estimate of $15 million to $17 million, would make the library “a little bit bigger.” He said a 4,000-square-foot addition would be constructed at the rear of the building where the HVAC units are currently located.
“We can add space to put in an elevator, toilets, stairs and an entrance by the parking lot,” said Hoover. “We would also rearrangement things inside to enhance operations. Collections would be massaged into different places, and offices would be relocated.”
Hoover said Option 2 seeks to “reclaim attic space upstairs and turn it into program space.” He said Option 2 would create a teen room as well.
“The teen room would have acoustic separation from the rest of the library spaces,” said Hoover. “I think that would be a significant improvement.”
Hoover said Option 2 also includes an all-purpose room that can accommodate 49 people.
“We also put the staff break room in the basement,” added Hoover.
Hoover said Option 3, which has a preliminary cost estimate of $16 million to $18 million, builds on Option 2. He said Option 3 would expand the library by an additional 5,500-square-feet.
In addition to including the rear addition, Hoover said Option 3 involves razing the library’s roof in order to make better use of the attic.
“We want to do that in a way that compliments the existing architecture,” said Hoover. “It would preserve the essential character of the building on the Common and would compliment it.”
Hoover said Option 3 would allow the Children’s Room to be expanded. He said the new all-purpose room included in Option 2 would be expanded under Option 3 by incorporating a kitchenette and storage space. He also said the genealogy room would be relocated upstairs, and two group study rooms would be added.
“Option 3 really begins to realize some goals for enhanced services that are not possible with less square footage,” said Hoover. “In Option 3, we have enough space to expand collections.”
While the Friends of the Lynnfield Library would be forced to move out of the library’s basement under Options 1 and 2, Hoover said the Friends will be able to have their own dedicated space in Option 3.
Tappé Architects Principal Charlie Hay said the cost estimates for the three different options are preliminary.
“These are early days,” said Hay. “This was a preliminary feasibility study. I would say these numbers are prudent, and probably need to be revisited. I think a more detailed design exercise at some point would result in a higher level of confidence. These numbers are broad brush assumptions.”
Regardless of which option the town pursues, Hay said the library would be closed during construction and would be relocated to a temporary facility.
“If you have an empty building in town, you can put the library in it and there isn’t a big cost,” said Hay. “If you have to lease something somewhere, there are more significant costs.”
Reaction
Select Board Chair Joe Connell noted that Option 1 would not add any additional square feet to the library. He said Option 2 would add an additional 4,000-square-feet and Option 3 would add another 5,500-square-feet.
“That is pretty significant,” said Connell.
Select Board member Dick Dalton recalled that the rejected library project included $2 million to repair the existing building in order to “bring it up to code so it can be repurposed.” He inquired if the $2 million price tag was underestimated.
Hay said it’s “hard to imagine” bringing the library up to code with a $2 million budget due to all of the work that the building needs.
“These are big numbers, but I think they are fair,” said Hay. “The costs for good systems are very high. If you are going to do all of that, it is going to come with a significant price tag.”
Dalton said the cost estimates for the three different options are “much more reasonable” than the rejected new library project. He also said the design for the renovated library “fits into the character of the town.”
“That is very important,” said Dalton. “I think this is a great start, but these numbers need to be firmed up.”
Select Board member Phil Crawford asked if the library’s foundation would be able to accommodate the additional square footage that is included in Options 2 and 3.
Hay said yes.
Trickett Road resident Wayne Perry suggested that town officials approach Centre Congregational Church about potentially having the library share the church’s parking lot.
Capital Projects Manager John Scenna said local officials did not approach Centre Congregational Church about sharing the parking lot.
“The purpose of the study is to look at the existing structure,” said Scenna.
Windsor Road resident Dan Abenaim said he got “sticker shock” when he learned about the preliminary cost estimates for the three different options. He suggested that the town use existing facilities for library programming such as the Meeting House and Lynnfield High School’s media center instead of renovating the current building.
Center Village resident Karin Round inquired if the three options include waterproofing the basement.
“We would be waterproofing the interior of the foundation walls and the slab,” said Hay.
Connell thanked Hay, Hoover and Scenna for giving an overview of the three different library renovation proposals.
“This was very educational about the potential options the voters will have,” said Connell.





