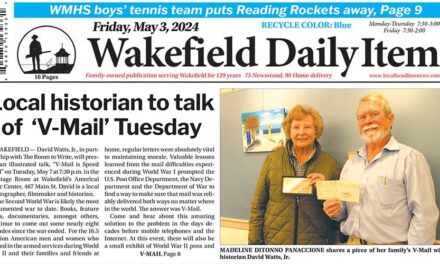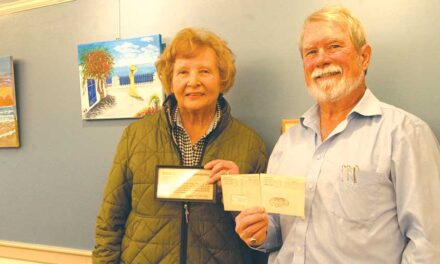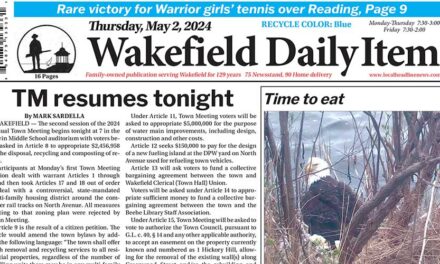Published in the November 17, 2016 edition.
By MARK SARDELLA
WAKEFIELD – Plans to renovate and convert the old factory buildings at 27 and 37 Water St. into a mixed use, residential/retail structure continue to wend their way through the approval process as the Zoning Board of Appeals heard more about the architectural aspects of the plan last night.
The former Evans Shoe Factory buildings have been used as office space in recent years. Attorney Michael McCarthy reminded the board that the plan of owner Francesco Pasciuto is to create 46 residential units, of which 30 would be one-bedroom and 16 would be two-bedroom. The lower levels would be restaurant/office space, with light industrial in the rear basement.
McCarthy asked Matt Langis and Peter Sandorse of Phoenix Architects to review the latest architectural plans in an effort to get feedback and direction from the board.
Langis showed a rendering of the proposed design with a light gray stucco exterior and what he termed a simpler design that incorporated traditional elements that reflected some of the building’s historical character.
He pointed to the outdoor patio for a restaurant in front of 37 Water St. and the 6×6 foot double hung windows on the upper levels.
ZBA member Chip Tarbell asked about the size of the original factory windows. Langis and Sandorse acknowledged that they were taller and narrower. He asked why the proposed windows were not more in keeping with the original building’s look.
Langis said that some of the reason related to the ceiling heights of each floor. ZBA member Jim McBain added that more glass would make it harder to meet the energy code.
Several board members said they liked a previous design better — one that had more of a tan-colored exterior. McBain said that he found that the design elements of the lower floors “cold and boring looking.”
Also discussed were plans to conceal rooftop mechanical units and the mobile cellular antennas on the roof. It was noted that the current plan calls for a five-foot parapet around the roof, but the board wanted more assurance that everything on the roof would be screened from view.
McCarthy and the design team took the ZBA members’ comments under advisement and will return with a modified architectural plan.
The board continued the hearing to its Dec. 7 meeting when the topics are expected to include engineering, site plan and exterior lighting. The architectural team will return in January with a reworked design.
—–
The ZBA made a finding and approved variances that will allow Margaret Michaels to add a two-car garage attached to her home at 17 Fielding St.
Michaels was represented by attorney Brian McGrail who explained that the plan would allow for a direct connection between the kitchen and the garage, which would also have an unfinished 12×27 foot room above the garage space. Michaels said that her immediate plan was to leave that space unfinished and use it for storage but did not rule out finishing it at some later date.
McGrail described the lot as “undersized,” but said that it was conforming when the original structure was built. He maintained that Michaels’ plan would be an improvement to the neighborhood and presented a letter of support from the neighbors on the side where the garage would go, the Rileys of 15 Fielding St. McGrail said that neighbors behind and across the street from Michaels also supported the plans.
ZBA members noted that the peak of the garage roof was about 1.5 feet higher than the roof of the house. It was agreed that the height of the garage space would be lowered from 10 feet to nine feet in order to lower the space above the garage and make the height of the garage structure closer to that of the house.
The ZBA made a finding the proposed plan would not be substantially more detrimental to the neighborhood than the existing conditions. They also granted variances from the required front and side setbacks.
The board added a condition that there could be no dormer on the side of the garage facing the neighbor’s home. McBain will review the final plan to make sure that the height of the garage is no greater than what was agreed.




