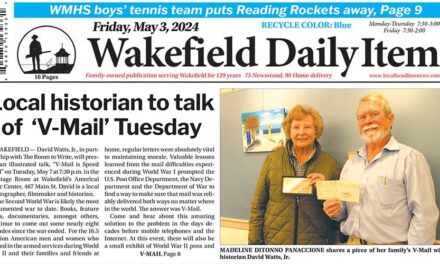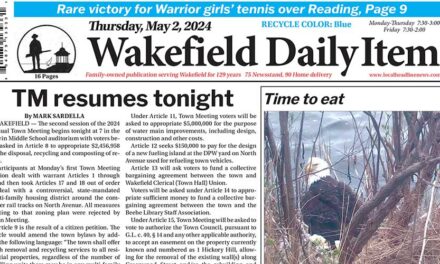Published in the December 22, 2020 edition.
By MARK SARDELLA
WAKEFIELD — Two proposed four-story residential buildings on Salem Street in Montrose received continued scrutiny at hearings last week in front of the Zoning Board of Appeals. The proposed projects are at 610 Salem St. (the former Taylor Rental site) and 525-527 Salem St.
At a previous hearing, ZBA members had asked for additional renderings of the 610 Salem St. project, including a view of the proposed building’s west-facing side. Board member Ami Wall said that she found the building colors drab, especially on that side elevation.
It was noted that trees and the building next door would hide most of that side of the building when approaching from the west. There was discussion of ways to make that side of the building more appealing.
Wall said that she was still not fully on board with the colors or the overall look of the building. She felt that the front of the building, especially the entrance, resembled a hospital.
Board member Tom Lucey acknowledged that the proposed building would be an improvement over what is currently on the site, but still did not like the look of the side of the building facing Wakefield. He also found the parking out in front of the building to be an issue as well as the overall footprint.
But ZBA member Jim McBain observed that the alternative to the proposed design would be a building that presents as one long wall along the street. He noted that the parking area out front includes considerable landscaping.
Chairman David Hatfield noted that the site’s proximity to a wetland was a factor in determining the layout of the building’s footprint.
Brian McGrail, the attorney for the applicant, observed that it was more important that those entering Wakefield see the most attractive side of the building. Hatfield said that he agreed and liked the look of the front of the building.
When the hearing was opened to the public, Bronwyn Della-Volpe of Cyrus Street opined that every new apartment building in town tends to have the same “boxy, unattractive look.”
Sheila Lord of Walton Street said that she remained concerned about traffic as well as occasional flooding in front of the proposed site.
John Ogren of Hayes Engineering said that the area does indeed flood due to its proximity to the Saugus River but maintained that the proposed project would not in any way impact that and would in fact decrease runoff from the site.
The hearing was continued to January 13, when the focus will continue to be on architecture and massing as well as other issues including the mechanical units on the roof and landscaping around the electrical transformer out front.
—————
Another hearing last week concerned the proposed four-story, 22-unit residential building at 525-527 Salem St.
Architect Jeff Heger of Phoenix Architects displayed new renderings of the proposed building, including a view when approaching from the west. He noted that the brick façade on the lower portion of the building helps it to relate to the brick buildings on either side, while the clapboard siding on the upper levels offers a more residential look. He pointed to the stepped back fourth floor as a way too reduce the scale of the building.
Board members reiterated a previous question, asking if the building, which has parking in the rear, could be pushed farther back off the street. ZBA member Greg McIntosh suggested that reducing the size and number of units would also help to make the building less imposing.
Board member Ami Wall suggested eliminating the four penthouse units on the fourth floor.
ZBA member Michael Feeley did not like the design of the building, saying that it looked “like a movie theater or Jordans.”
Board member Joseph Price suggested that lighter color on the fourth floor exterior might help to render it less visible. Heger agreed to look at a lighter shade of gray for the fourth floor.
Wall said that she liked the color scheme for the building but disliked the main entrance, suggesting that it looked “harsh” and not welcoming. She also thought the overall shape of the building looked too commercial.
Heger agreed to look for ways to give the building a more residential look.
Engineer Chris Sparages said that he had been in contact with the DPW’s Engineering Department regarding the water and sewer service connections to the proposed building. He said that he hoped to wrap things up with the DPW before the next ZBA meeting.
The discussion came back to pushing the building back off the street more. But Sparages didn’t see much room to do that on the site without making the aisles in the rear parking lot too narrow. Hatfield wondered if pushing the building back a couple of feet would really offer much benefit.
McIntosh and Wall observed that one way to reduce the amount of space needed for parking in the rear would be to reduce the number of units.
When the hearing was opened to the public, Bronwyn Della-Volpe of Cyrus Street said that she disliked the “bulky boxiness” of the proposed building, describing it as “harsh, not welcoming.”
She said that the latest proposed residential buildings in the area would “urbanize and industrialize” the neighborhood.
Rick Stewart of Salem Street described the scale of the proposed new buildings as “too big.” He insisted that the buildings did not all need to be four stories tall, calling them “ugly” with “no aesthetic beauty.”
Susan Wetmore of Sunset Drive described the proposed buildings as “commercial looking” and “way too big.”
She was also skeptical that off-street parking promised would be sufficient to keep cars from parking on neighborhood streets. Since 20 of the units in the building proposed for 525-527 Salem St. would be two-bedroom, she doubted that the promised 33 parking spaces would suffice, especially given the lack of public transit alternatives in the area.
But McGrail, the attorney for the 525-527 Salem Street project, pointed out that the area in question is zoned for business. He said that a 60-foot-high commercial building could be built on any of the properties by right without any input from the board or the town.
The town’s housing production plan, he noted, contemplates these types of lots for housing use because the goal is to increase housing, which he maintained is “desperately needed.”
He also observed that reducing the number of units in these projects would also result in a reduction of affordable units, which under the town’s inclusionary zoning bylaw must be 18 percent of the total number of units.
But McGrail said that he appreciated all of the feedback and he and the team would attempt to address the concerns.
The hearing was continued to Jan. 13.




