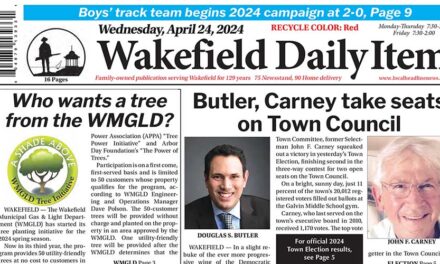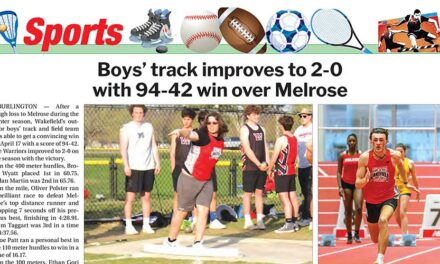By MARK SARDELLA
WAKEFIELD — The ZBA and the applicant for a Comprehensive Permit to develop a 38-unit affordable housing building at 596 North Ave. under Chapter 40B continue to make progress towards a decision on the project.
The development team has been meeting with a subcommittee of the ZBA in an effort to come up with modifications to the architectural and site plans that will meet with the ZBA’s approval. Those changes were presented to the full board last week.
The new plans called for changes to the roofline on the front of the building, as well as changes to the color scheme of the building facade. There were also modifications to the landscape plan and the addition of a crosswalk and pedestrian signal on North Avenue as well as changes to the drainage plan.
Representing the applicant, Dana Lopez, attorney Jesse Schomer introduced architect Peter Sandorse to discuss the proposed building design changes.
Sandorse said that the gabled roof on the front elevation had been replaced with a hip roof in an effort to reduce the visual mass of the building. He also displayed two different color schemes for the front facade, each with different combinations of beige and white.
Sandorse showed renderings of how the building would look at various angles from North Avenue.
Landscape architect Elliot Brundage discussed changes related to improving the accessibility to the outdoor fire pit and grilling areas. He talked about the addition of a retaining wall and some safety fencing as well as a bike rack in the rear of the building. He said that more arbor vitae trees had been added to screen the fire pit area. The location of a Dumpster was also changed.
Civil engineer Chris Sparages reviewed changes to the site based on comments from Town Engineer Bill Renault and other town officials.
He said that a crosswalk and pedestrian beacons on North Avenue were added to the plans to improve pedestrian safety. New sidewalk plans for the front of the building are designed increase handicapped accessibility. Several electric vehicle chargers were added to the parking areas.
Sparages also discussed changes to the building’s water service and fire suppression sprinkler system based on recommendations from Renault.
Sparages also discussed the latest storm water management and drainage plans based on talks with the Town Engineer.
He said that Renault had asked that the developer contribute an unspecified amount of money toward improved water mains on North Avenue as well as another sum of money for traffic mitigation measures.
The developer has also agreed to use vertical concrete curbing within the site, a compromise between the originally proposed bituminous curbing and the granite curbing requested by the ZBA.
When the hearing was opened to the public, John Crisley of Humphrey Street requested a sheltered area on the site for bicycle parking.
Schomer said that covered parking for bikes is under consideration but a final decision will be based on the number of bicycles owned by tenants.
Schomer said that as Sparages works to finalize the drainage plan, he (Schomer) would begin working on a list of conditions and waivers for the 40B project.
It was agreed that the hearing would be continued to the ZBA’s Oct. 12 meeting to allow time for town officials to review the revised storm water plans and other changes.




