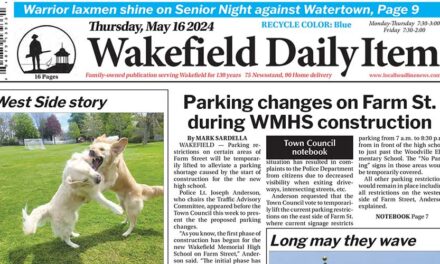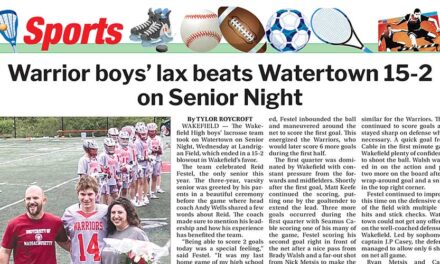By MARK SARDELLA
WAKEFIELD — “We all think it’s too big,” Zoning Board of Appeals member Chip Tarbell said. “Somehow, it’s got to look a lot smaller.”
The remarks were directed to attorney Jesse Shomer of Regnante Sterio LLP, who is representing the developer that would like to build a 4-story, 38-unit 40B affordable housing development at 596 North Ave. The site is just north of the Knights of Columbus building on North Avenue. The project was on last week’s ZBA meeting agenda.
Shomer noted that the development team had been asked at the previous hearing on March 9 to revise the building style to make it blend in better with the single-family homes on North Avenue.
He asked Andrew Jones of Phoenix Architects to review the changes.
Jones said that the biggest difference involved changing the previous overhanging balconies to Juliet style balconies. He also talked about the proposed building’s size compared to the recently built multi-family projects at 598 and 600 North Ave.
ZBA member Tom Lucey said that he still had a concern with massing. He suggested that the building height should be reduced by one floor, especially since the proposed building is closer to residential neighborhoods than the other two buildings. He was also concerned with the “intensity of use” on the site that 38 units would bring.
ZBA member Jim McBain agreed with Lucey regarding the height, noting that the other two buildings are across from the office park, whereas the proposed site is across from single-family homes. He also said that the dark colors of the design presented tend to increase the appearance of mass.
Chairman David Hatfield agreed with Lucey and McBain, adding that the Conservation Commission would also be involved due to the site’s proximity to wetlands. He also questioned the adequacy of the parking provided.
Civil engineer Chris Sparages, working for the developer, asserted that the proposed project site had more buildable area than either 598 or 600 North Ave. He suggested that the size of the proposed project compared favorably to those two neighboring buildings.
Since the proposed project includes some 3-bedroom units, questions were raised by the board about the impact on local schools if families with children move in. But Shomer said that the state subsidizing agency requires 3-bedroom units as part of the 40B process. He said encouraging families is one of the main purposes of the 40B law, and the potential impact on schools is not seen as part of the review process for 40Bs.
Tarbell wondered if a subcommittee should be created, similar to the one that was formed for Crescent Commons, to work with the developer’s team on some of the board’s concerns.
Hatfield agreed that it would be a good idea to get that going. He also said that he would be contacting the Massachusetts Housing Partnership to see about getting a 40B consultant assigned to help with the project, as was done with Crescent Commons.
In response to a question from the board, Schomer said that a Notice of Intent had not yet been filed with the Conservation Commission. He said that, as a matter of law, a filing with the ConCom would come later, after the process with the ZBA is further along.
But board members expressed a desire to hear about any potential conservation issues sooner rather than later. Tarbell pointed out that the town’s Conservation Agent could provide input at any time. Hatfield reported that Conservation Agent Rebecca Davis had already sent a letter outlining some concerns. Hatfield said that he would contact Davis.
When the hearing was opened to the public, Vincent DeBenedictis of Wolcott Street expressed concern about the backyards of neighbors being visible from the upper balconies of the proposed building.
Nicole Doucette of Fielding Street observed that the height of the building is what impacts privacy of neighbors, not the balconies themselves. She said that lowering the building by two stories would solve the privacy issue, the parking issue and would make the building fit better into the neighborhood. She also wanted the style of the building to be more residential-looking as opposed to “hotel-looking.”
In response to a question about why the promised sidewalks never happened with 598 and 600 North Ave., Tarbell reminded the board that the town had asked for the sidewalks to be held back pending the repaving of North Avenue so that sidewalks and curbing could all be done at once.
Jake Connolly of Fielding Street raised questions about the number of units that had been built or proposed in the area of North Ave in the last few years. He also raised concerns about any traffic studies and wetland delineations.
Board members noted that some of those issues will be covered during later parts of the hearing process. In the meantime, they encouraged Connolly to send the ZBA any concerns that he would like to see addressed.
Shomer said that he would like to work with the Building Department to create a website where the development team could publicly post project-related documents, similar to what was done for the Tarrant Lane 40B project.
Meg Michaels of Fielding Street pointed out that a big difference between the proposed site and 598 and 600 North Ave. is that, unlike the other two sites, the proposed site has never had a building on it.
Hatfield asked the development team to continue working on the architectural style and massing, noting that architecture would continue to be the focus, at least for the next meeting.
The hearing was continued to April 13.




